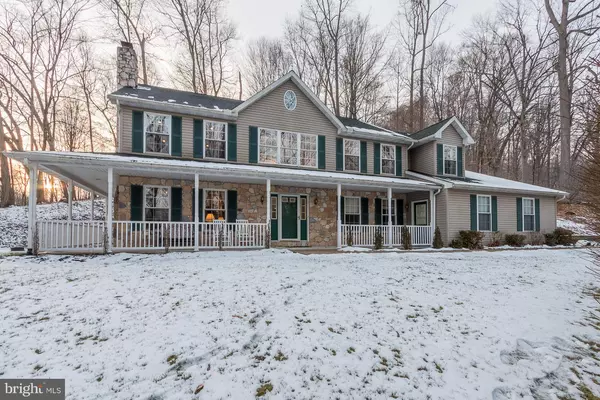For more information regarding the value of a property, please contact us for a free consultation.
Key Details
Sold Price $320,000
Property Type Single Family Home
Sub Type Detached
Listing Status Sold
Purchase Type For Sale
Subdivision None Available
MLS Listing ID PACT286320
Sold Date 06/14/19
Style Traditional
Bedrooms 4
Full Baths 3
Half Baths 2
HOA Y/N N
Originating Board BRIGHT
Year Built 1997
Annual Tax Amount $7,941
Tax Year 2018
Lot Size 1.800 Acres
Acres 1.8
Property Description
Wow! A traditional home on wooded lot in a convenient location. This house has it all ! Privacy Abounds in this large colonial boasting a charming covered front porch that leads you into a soaring two-story foyer. The spacious living room with a stone gas fireplace and hardwood floors flow into a spacious dining room with wooded views. Stainless steel appliances including a chef quality stove and abundant cabinetry are highlights of the eat-in kitchen. An expansive family room boasts hardwood floors and access to the beautiful outdoor wooded oasis Don't miss the first floor mud/laundry room, home office, and two powder rooms. Upstairs you'll find a grand master suite with sumptuous updated bathroom and walk-in closet. Three additional large bedrooms and two additional bathrooms complete the upper level. The walk out basement is ready to be finished with high ceilings and rough in plumbing for a bathroom. An oversized two car garage offers extra storage, Recent improvements include- New hot water heater, new furnace/ac, repaved driveway, and new floors. Great home and value and NO HOA fees!
Location
State PA
County Chester
Area Valley Twp (10338)
Zoning C
Rooms
Other Rooms Living Room, Dining Room, Kitchen, Family Room, Laundry, Office
Basement Full
Interior
Interior Features Family Room Off Kitchen, Floor Plan - Traditional, Kitchen - Eat-In, Primary Bath(s), Walk-in Closet(s), Pantry, Dining Area
Heating Forced Air
Cooling Central A/C
Flooring Carpet, Hardwood, Laminated, Tile/Brick
Fireplaces Number 1
Fireplaces Type Mantel(s), Stone
Equipment Built-In Microwave, Built-In Range, Dishwasher, Dryer, Freezer, Microwave, Refrigerator, Washer, Water Heater
Furnishings No
Fireplace Y
Appliance Built-In Microwave, Built-In Range, Dishwasher, Dryer, Freezer, Microwave, Refrigerator, Washer, Water Heater
Heat Source Natural Gas
Laundry Main Floor
Exterior
Parking Features Garage - Side Entry, Oversized
Garage Spaces 2.0
Water Access N
View Trees/Woods
Roof Type Asphalt
Accessibility None
Attached Garage 2
Total Parking Spaces 2
Garage Y
Building
Story 2
Sewer On Site Septic
Water Well
Architectural Style Traditional
Level or Stories 2
Additional Building Above Grade, Below Grade
New Construction N
Schools
School District Coatesville Area
Others
Senior Community No
Tax ID 38-02 -0006
Ownership Fee Simple
SqFt Source Assessor
Acceptable Financing Cash, Conventional, FHA
Horse Property N
Listing Terms Cash, Conventional, FHA
Financing Cash,Conventional,FHA
Special Listing Condition Standard
Read Less Info
Want to know what your home might be worth? Contact us for a FREE valuation!

Our team is ready to help you sell your home for the highest possible price ASAP

Bought with John D Lenker • BHHS Fox & Roach-Malvern




