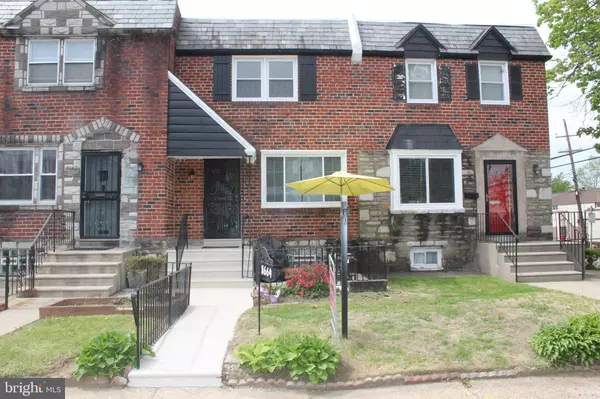For more information regarding the value of a property, please contact us for a free consultation.
Key Details
Sold Price $204,000
Property Type Townhouse
Sub Type Interior Row/Townhouse
Listing Status Sold
Purchase Type For Sale
Square Footage 1,184 sqft
Price per Sqft $172
Subdivision Mt Airy (East)
MLS Listing ID PAPH726582
Sold Date 06/03/19
Style AirLite
Bedrooms 3
Full Baths 2
HOA Y/N N
Abv Grd Liv Area 1,184
Originating Board BRIGHT
Year Built 1950
Annual Tax Amount $1,809
Tax Year 2020
Lot Size 1,440 Sqft
Acres 0.03
Lot Dimensions 16.00 x 90.00
Property Description
I'm back on the market New and Improved!! New fully finished basement including carpeting beginning at the steps with laundry area and as is washer and dryer included. Central air to adjust temperature easily throughout. Walking to the door you pass the patio area ready for entertaining guests. You want turn key living this home is for you. This home has a totally fresh feel and you can breathe easy in your master suite and know it is for you to settle into. Meet where Ivy Hill Road links up at the top of Mt Airy. Come enjoy city taxes just blocks away from the suburbs. new windows in the Living room & Dining room. The new skylights in both freshly painted bathrooms welcome in additional light. The entire home has been painted and the hardwood floors buffed are lovingly taken care of throughout. Upstairs you will find three bedrooms ready for you to unpack your bags and move right in. New fixtures have been added throughout the and a new roof was done just a year and a half ago. Enjoy the remote controlled wired garage ready and the second spot to park in the driveway!Call your agent to schedule your showing today!! This won't last long.
Location
State PA
County Philadelphia
Area 19150 (19150)
Zoning RSA5
Rooms
Other Rooms Living Room, Dining Room, Kitchen, Bathroom 1
Basement Outside Entrance, Fully Finished, Improved, Interior Access
Interior
Interior Features Cedar Closet(s), Dining Area, Kitchen - Galley, Primary Bath(s), Recessed Lighting, Stall Shower, Upgraded Countertops, Wood Floors
Hot Water Natural Gas
Heating Central
Cooling Central A/C
Flooring Hardwood, Ceramic Tile, Carpet
Equipment Refrigerator, Dryer
Furnishings No
Fireplace N
Window Features Double Pane,Energy Efficient,Low-E,Screens,Skylights
Appliance Refrigerator, Dryer
Heat Source Natural Gas
Laundry Basement
Exterior
Garage Garage Door Opener, Built In
Garage Spaces 2.0
Utilities Available Electric Available
Waterfront N
Water Access N
Roof Type Flat
Accessibility None
Attached Garage 1
Total Parking Spaces 2
Garage Y
Building
Story 2
Foundation Slab
Sewer Public Sewer
Water Public
Architectural Style AirLite
Level or Stories 2
Additional Building Above Grade, Below Grade
Structure Type Dry Wall
New Construction N
Schools
School District The School District Of Philadelphia
Others
Senior Community No
Tax ID 502124600
Ownership Fee Simple
SqFt Source Assessor
Security Features Carbon Monoxide Detector(s),Smoke Detector
Acceptable Financing Cash, Conventional, FHA, FHA 203(b), VA
Horse Property N
Listing Terms Cash, Conventional, FHA, FHA 203(b), VA
Financing Cash,Conventional,FHA,FHA 203(b),VA
Special Listing Condition Standard
Read Less Info
Want to know what your home might be worth? Contact us for a FREE valuation!

Our team is ready to help you sell your home for the highest possible price ASAP

Bought with Ildephonse J Hines • Coldwell Banker Realty
GET MORE INFORMATION





