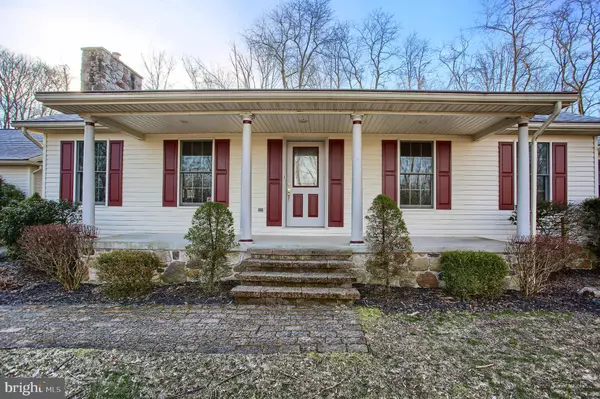For more information regarding the value of a property, please contact us for a free consultation.
Key Details
Sold Price $324,900
Property Type Single Family Home
Sub Type Detached
Listing Status Sold
Purchase Type For Sale
Square Footage 2,044 sqft
Price per Sqft $158
Subdivision None Available
MLS Listing ID PAYK113424
Sold Date 05/28/19
Style Ranch/Rambler
Bedrooms 3
Full Baths 2
HOA Y/N N
Abv Grd Liv Area 2,044
Originating Board BRIGHT
Year Built 1999
Annual Tax Amount $5,175
Tax Year 2019
Lot Size 2.370 Acres
Acres 2.37
Property Description
Welcome to this beautifully situated ranch home surrounded by 'woods' that provide privacy and seclusion but is still close to everything! This three bedroom, two full bath home has hardwood floors in the living area, dining area and master bedroom. There is tile in the kitchen and bathrooms. You will enjoy the nice back patio with a covered Gazebo to enjoy late afternoon drinks and dinner. There is brand-new neutral carpeting in two bedrooms. An ample bonus room connecting home with garage provides a large space for an office, play room, party or craft tables or a reading room! The wood stove in the living room provides tons of warmth in the winter and efficient and economical geo-thermal heating and cooling will keep you comfortable in all seasons. Additional living space can be created by finishing the basement. There are three garage bays for cars and other toys, and over two acres of woods for exploring and fire wood! Don't miss out on this beautifully maintained home - Schedule your showing today!
Location
State PA
County York
Area Carroll Twp (15220)
Zoning RESIDENTIAL
Direction North
Rooms
Other Rooms Living Room, Dining Room, Primary Bedroom, Bedroom 2, Kitchen, Bedroom 1, Laundry, Primary Bathroom, Full Bath
Basement Full
Main Level Bedrooms 3
Interior
Heating Heat Pump(s)
Cooling Central A/C
Fireplaces Number 1
Fireplaces Type Wood
Equipment Built-In Range, Dishwasher, Disposal, Dryer - Electric, Microwave, Oven/Range - Electric, Refrigerator, Washer, Water Heater, Central Vacuum
Fireplace Y
Window Features Double Pane,Skylights
Appliance Built-In Range, Dishwasher, Disposal, Dryer - Electric, Microwave, Oven/Range - Electric, Refrigerator, Washer, Water Heater, Central Vacuum
Heat Source Geo-thermal
Laundry Main Floor
Exterior
Exterior Feature Porch(es)
Parking Features Garage - Side Entry
Garage Spaces 8.0
Water Access N
View Trees/Woods
Accessibility 2+ Access Exits, Doors - Lever Handle(s), Doors - Swing In
Porch Porch(es)
Attached Garage 3
Total Parking Spaces 8
Garage Y
Building
Lot Description Backs to Trees, Partly Wooded, Private
Story 1
Sewer On Site Septic
Water Well
Architectural Style Ranch/Rambler
Level or Stories 1
Additional Building Above Grade, Below Grade
New Construction N
Schools
Middle Schools Northern
High Schools Northern
School District Northern York County
Others
Senior Community No
Tax ID 20-000-PC-0065-W0-00000
Ownership Fee Simple
SqFt Source Estimated
Acceptable Financing Cash, Conventional, FHA, VA, USDA
Listing Terms Cash, Conventional, FHA, VA, USDA
Financing Cash,Conventional,FHA,VA,USDA
Special Listing Condition Standard
Read Less Info
Want to know what your home might be worth? Contact us for a FREE valuation!

Our team is ready to help you sell your home for the highest possible price ASAP

Bought with Melissa F Ruffing • RE/MAX Patriots




