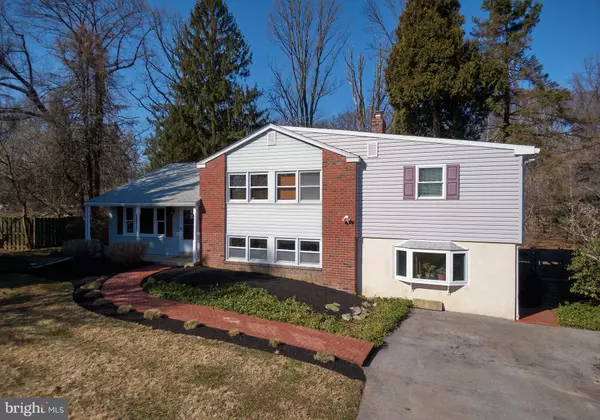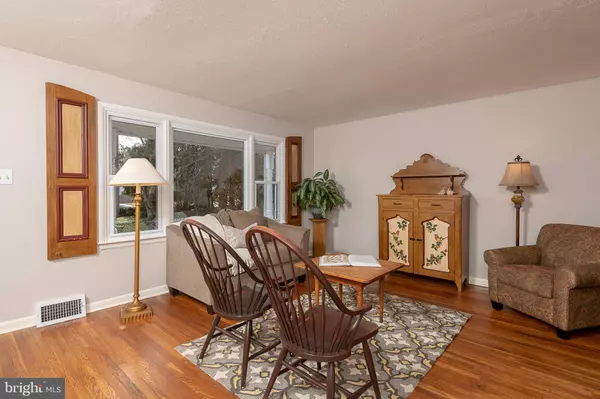For more information regarding the value of a property, please contact us for a free consultation.
Key Details
Sold Price $425,000
Property Type Single Family Home
Sub Type Detached
Listing Status Sold
Purchase Type For Sale
Square Footage 3,229 sqft
Price per Sqft $131
Subdivision None Available
MLS Listing ID PACT459602
Sold Date 05/24/19
Style Split Level
Bedrooms 4
Full Baths 2
Half Baths 1
HOA Y/N N
Abv Grd Liv Area 2,629
Originating Board BRIGHT
Year Built 1960
Annual Tax Amount $4,601
Tax Year 2018
Lot Size 0.604 Acres
Acres 0.6
Lot Dimensions 0.00 x 0.00
Property Description
A bird lover's paradise! Welcome to 613 Howard Rd where you won't have to choose between amazing indoor and outdoor living spaces. You can have them both! This is a surprisingly spacious split level home in a charming West Goshen neighborhood. The floorplan is as versatile as it gets with a seamless blend of formal and informal living spaces, a magnificent lower level, original hardwood flooring, a coveted mudroom, a "must see" master suite, and an enticing 3-season room! There are special touches to be found throughout this home including a charming kitchen with a brand new Bosch 500 series dishwasher and brand new built-in stainless steel microwave. The handcrafted Amish cabinetry is loaded with special features including a spice rack, sliding shelves, tray rack, lazy Susan, and pantry storage. Plus, the kitchen also features recessed lighting, granite counters, tile flooring and tile backsplash with a listel accent - a chef's delight, beautifully and efficiently designed. Be sure to step into the 3-season room for the first glimpse of your outdoor oasis. Grab a cup of coffee and try to count how many species of birds visit the backyard. Native plants and lush greenery also attract hummingbirds and butterflies. Your outdoor living spaces include a circular patio with a PA stone wall, as well as a small pond and stream. Your very own paradise! What a bucolic spot to unwind after a long day. The entire backyard is fenced in with a double gate so that Fido can have plenty of space to play. If you can lure yourself back inside you will discover yet more and more surprises to this charming home design. Upstairs, the master bedroom suite is a sweeping retreat with a large sitting room, en suite bathroom and plenty of closet space. Downstairs, the lower level is filled with natural light, and it offers truly versatile opportunities to enhance your indoor living space. A large open area would make a great game room or den, and it features fun built-in storage cubbies under the stairs. There is also a completely renovated powder room and laundry room, plus a mud room with access to the backyard. But there's more! If you need a home office, or a bright, well-lit space for crafts/sewing/art projects - there is yet one more fantastic room to suit your needs. This additional room sits at street level and has absolutely amazing natural light. If you work from home, what a lovely spot to meet clients, or friends, with a separate entrance and access to the backyard near at hand. The possibilities abound! A large attic will meet all of your storage needs, and recent upgrades include a brand new hot water heater, new furnace chimney, new storm door, and brand new, highly scratch-resistant Coretec flooring in the family room and office. 613 Howard Rd truly deserves a personal visit. This is a charming West Goshen location with a park situated just at the foot of the street. You ll have a playground and baseball field within easy walking distance. Enjoy convenient access to all of the shopping and dining that you love - and a home that you'll love to come back to! Inquire today!
Location
State PA
County Chester
Area West Goshen Twp (10352)
Zoning R3
Rooms
Other Rooms Living Room, Dining Room, Primary Bedroom, Bedroom 2, Bedroom 3, Bedroom 4, Kitchen, Sun/Florida Room, Great Room, Laundry, Mud Room, Office, Bathroom 2, Primary Bathroom
Basement Full
Interior
Interior Features Attic, Carpet, Ceiling Fan(s), Dining Area, Primary Bath(s), Pantry, Upgraded Countertops, Wood Floors
Heating Heat Pump - Oil BackUp, Forced Air
Cooling Central A/C
Flooring Carpet, Hardwood, Ceramic Tile
Fireplaces Number 1
Fireplaces Type Brick, Wood
Equipment Built-In Microwave, Dishwasher, Disposal, Dryer, Microwave, Oven/Range - Electric, Refrigerator
Appliance Built-In Microwave, Dishwasher, Disposal, Dryer, Microwave, Oven/Range - Electric, Refrigerator
Heat Source Oil, Electric
Laundry Lower Floor
Exterior
Exterior Feature Patio(s)
Garage Spaces 4.0
Water Access N
View Pond, Trees/Woods
Accessibility None
Porch Patio(s)
Total Parking Spaces 4
Garage N
Building
Story 2
Sewer Public Sewer
Water Well
Architectural Style Split Level
Level or Stories 2
Additional Building Above Grade, Below Grade
New Construction N
Schools
School District West Chester Area
Others
Senior Community No
Tax ID 52-03 -0017.2100
Ownership Fee Simple
SqFt Source Assessor
Special Listing Condition Standard
Read Less Info
Want to know what your home might be worth? Contact us for a FREE valuation!

Our team is ready to help you sell your home for the highest possible price ASAP

Bought with Shannon Holloran • Coldwell Banker Realty




