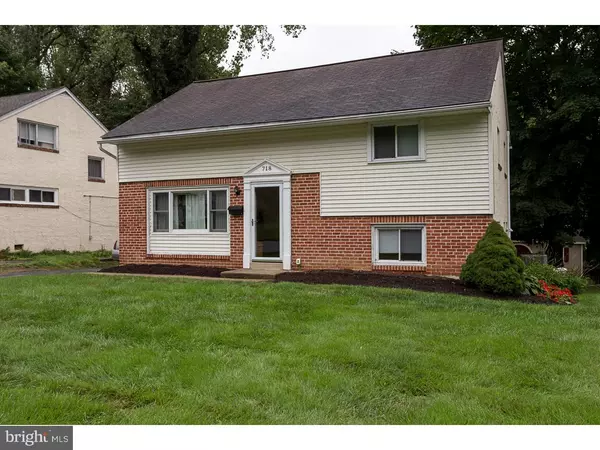For more information regarding the value of a property, please contact us for a free consultation.
Key Details
Sold Price $349,900
Property Type Single Family Home
Sub Type Detached
Listing Status Sold
Purchase Type For Sale
Square Footage 1,435 sqft
Price per Sqft $243
Subdivision None Available
MLS Listing ID 1003281020
Sold Date 04/26/19
Style Colonial,Split Level
Bedrooms 4
Full Baths 2
Half Baths 1
HOA Y/N N
Abv Grd Liv Area 1,435
Originating Board TREND
Year Built 1959
Annual Tax Amount $4,297
Tax Year 2018
Lot Size 10,500 Sqft
Acres 0.24
Lot Dimensions 0 X 0
Property Description
Looking for an updated 4 Bedroom, 2/1 Bath home in the Boro? Here you go! Located in the popular 'North Hills' area near Chester County Hospital, this lovely split level has been updated with newer kitchen, baths, custom blinds throughout, and more. Enter into the living room which features beautiful dark hardwood flooring, a bay window and ceiling fan; the dining room also has the same hardwood flooring and lots of windows. You'll love the spacious, updated kitchen with granite countertops, stainless appliances and outside entrance. The family room has sliders to the large sunroom, which leads to the rear paver patio and backyard with huge storage shed. Upstairs you'll find the master bedroom with its own master bath, three additional bedrooms and a full hall bath. Close to parks, shopping, schools and all the great West Chester Boro activities. Don't miss your chance! Ask me how you can rent this fantastic boro home through the HomePartners program!
Location
State PA
County Chester
Area West Chester Boro (10301)
Zoning NC1
Rooms
Other Rooms Living Room, Dining Room, Primary Bedroom, Bedroom 2, Bedroom 3, Kitchen, Family Room, Bedroom 1, Laundry, Other
Basement Full
Interior
Hot Water Electric
Heating Heat Pump - Electric BackUp, Forced Air
Cooling Central A/C
Flooring Wood, Fully Carpeted, Tile/Brick
Fireplace N
Heat Source Electric
Laundry Lower Floor
Exterior
Exterior Feature Patio(s)
Garage Spaces 3.0
Water Access N
Roof Type Pitched,Shingle
Accessibility None
Porch Patio(s)
Total Parking Spaces 3
Garage N
Building
Story Other
Sewer Public Sewer
Water Public
Architectural Style Colonial, Split Level
Level or Stories Other
Additional Building Above Grade
New Construction N
Schools
Elementary Schools Fern Hill
Middle Schools Peirce
High Schools B. Reed Henderson
School District West Chester Area
Others
Senior Community No
Tax ID 01-02 -0058
Ownership Fee Simple
SqFt Source Assessor
Special Listing Condition Standard
Read Less Info
Want to know what your home might be worth? Contact us for a FREE valuation!

Our team is ready to help you sell your home for the highest possible price ASAP

Bought with Susan A Bender • Long & Foster Real Estate, Inc.




