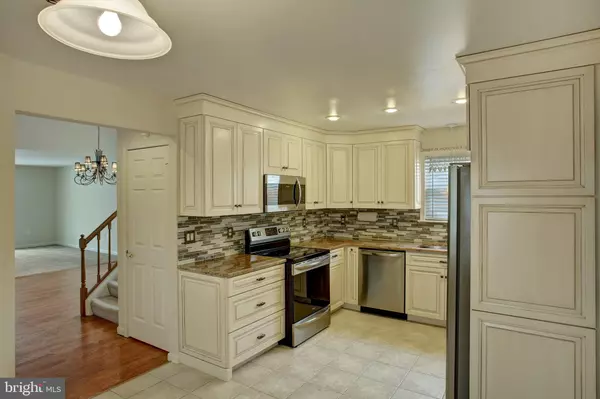For more information regarding the value of a property, please contact us for a free consultation.
Key Details
Sold Price $234,900
Property Type Condo
Sub Type Condo/Co-op
Listing Status Sold
Purchase Type For Sale
Square Footage 2,331 sqft
Price per Sqft $100
Subdivision Summit Pointe
MLS Listing ID PADA106766
Sold Date 04/08/19
Style Traditional
Bedrooms 3
Full Baths 2
Half Baths 1
Condo Fees $230/qua
HOA Y/N N
Abv Grd Liv Area 1,977
Originating Board BRIGHT
Year Built 1993
Annual Tax Amount $3,702
Tax Year 2018
Lot Size 9,147 Sqft
Acres 0.21
Property Description
Enjoy the space and privacy Summit Pointe has to offer. Tucked away in Hidden Lake this is one of the largest floor plans in development. Dynamite eat in kitchen with upgraded granite counter tops, stainless appliances. Convenient 1st floor master bedroom, living room with fireplace, and separate dining area. Lower level is huge with exposed walk out family room, walk out workshop and additional utility room. Deck overlooks wooded rear lot. Oversize attached 2 car garage. Security, surveillance and sprinkler systems in place. HOA includes trash removal, pool, tennis courts and street snow removal. Perfect for Spring move!
Location
State PA
County Dauphin
Area Lower Paxton Twp (14035)
Zoning RESIDENTIAL
Rooms
Other Rooms Living Room, Dining Room, Primary Bedroom, Bedroom 2, Bedroom 3, Kitchen, Family Room, Storage Room, Utility Room, Primary Bathroom, Full Bath, Half Bath
Basement Full, Partially Finished, Outside Entrance, Interior Access
Main Level Bedrooms 1
Interior
Interior Features Window Treatments, Walk-in Closet(s), Upgraded Countertops, Recessed Lighting, Primary Bath(s), Kitchen - Eat-In, Entry Level Bedroom, Ceiling Fan(s)
Heating Forced Air
Cooling Central A/C
Fireplaces Number 1
Fireplaces Type Gas/Propane
Fireplace Y
Heat Source Natural Gas
Laundry Main Floor
Exterior
Exterior Feature Deck(s), Patio(s)
Garage Garage - Front Entry
Garage Spaces 4.0
Fence Split Rail, Wood
Waterfront N
Water Access N
Accessibility None
Porch Deck(s), Patio(s)
Parking Type Attached Garage
Attached Garage 2
Total Parking Spaces 4
Garage Y
Building
Story 2
Sewer Public Sewer
Water Public
Architectural Style Traditional
Level or Stories 2
Additional Building Above Grade, Below Grade
New Construction N
Schools
School District Central Dauphin
Others
Senior Community No
Tax ID 35-114-126-000-0000
Ownership Fee Simple
SqFt Source Assessor
Special Listing Condition Standard
Read Less Info
Want to know what your home might be worth? Contact us for a FREE valuation!

Our team is ready to help you sell your home for the highest possible price ASAP

Bought with Betsy Harbold • Joy Daniels Real Estate Group, Ltd
GET MORE INFORMATION





