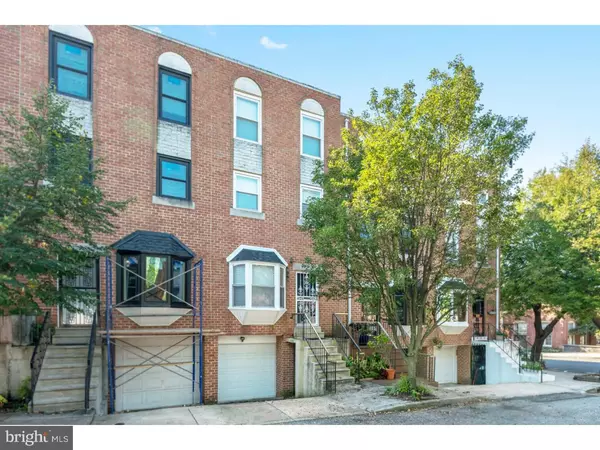For more information regarding the value of a property, please contact us for a free consultation.
Key Details
Sold Price $499,000
Property Type Townhouse
Sub Type Interior Row/Townhouse
Listing Status Sold
Purchase Type For Sale
Square Footage 1,920 sqft
Price per Sqft $259
Subdivision Art Museum Area
MLS Listing ID 1008355488
Sold Date 03/29/19
Style Straight Thru
Bedrooms 3
Full Baths 2
Half Baths 1
HOA Y/N N
Abv Grd Liv Area 1,920
Originating Board TREND
Year Built 2000
Annual Tax Amount $7,874
Tax Year 2019
Lot Size 1,149 Sqft
Acres 0.03
Lot Dimensions 16X72
Property Description
Spacious Fairmount home with 3 bedrooms, 2.5 bathrooms, attached garage, and a large master suite! This home is ready for the next owner to make it their own. Hardwood floors throughout, bay window for lots of natural light, and an open kitchen/dining room overlooking the large wood deck, and a half bath all complete the first floor. Up the sweeping wood staircase is two huge bedrooms with ample closet space as well as a large full bathroom with two separate vanities. Perched on the top floor is the huge master suite offering a large dressing or sitting room, several closets, and a bright ensuite bathroom. The basement is finished and dry with tile flooring, access to the garage, and a full bath. Though this home includes a garage, driveway, and extra parking, it is within an easy walk to The Art Museum district, Eakins Oval, Whole Foods market, lots of beloved neighborhood eateries, Fairmount Park, and trails along the Schuylkill River. You'll also have quick access to I-76 and I-676 as well as Kelly Drive and SEPTA bus routes!
Location
State PA
County Philadelphia
Area 19130 (19130)
Zoning RSA5
Rooms
Other Rooms Living Room, Dining Room, Primary Bedroom, Bedroom 2, Kitchen, Family Room, Bedroom 1
Basement Full
Interior
Interior Features Primary Bath(s), Ceiling Fan(s), Kitchen - Eat-In
Hot Water Natural Gas
Heating Forced Air
Cooling Central A/C
Flooring Wood, Tile/Brick
Equipment Built-In Range, Dishwasher, Disposal
Fireplace N
Window Features Bay/Bow
Appliance Built-In Range, Dishwasher, Disposal
Heat Source Natural Gas
Laundry Basement
Exterior
Exterior Feature Deck(s)
Garage Inside Access
Garage Spaces 2.0
Waterfront N
Water Access N
Roof Type Metal
Accessibility None
Porch Deck(s)
Parking Type On Street, Driveway, Attached Garage
Attached Garage 1
Total Parking Spaces 2
Garage Y
Building
Story 3+
Sewer Public Sewer
Water Public
Architectural Style Straight Thru
Level or Stories 3+
Additional Building Above Grade, Below Grade
New Construction N
Schools
School District The School District Of Philadelphia
Others
Senior Community No
Tax ID 152309170
Ownership Fee Simple
SqFt Source Assessor
Special Listing Condition Standard
Read Less Info
Want to know what your home might be worth? Contact us for a FREE valuation!

Our team is ready to help you sell your home for the highest possible price ASAP

Bought with Stephen Dougherty • Coldwell Banker Realty
GET MORE INFORMATION





