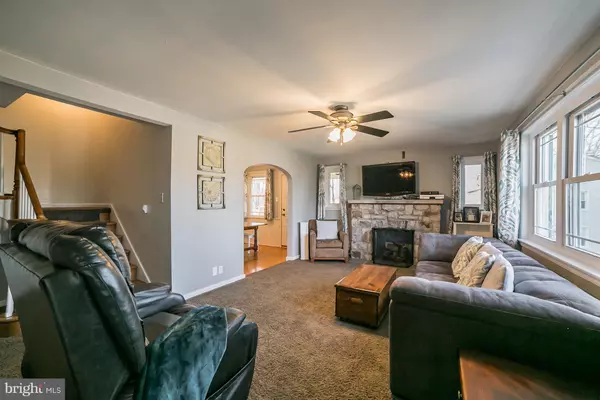For more information regarding the value of a property, please contact us for a free consultation.
Key Details
Sold Price $270,000
Property Type Single Family Home
Sub Type Detached
Listing Status Sold
Purchase Type For Sale
Subdivision None Available
MLS Listing ID PACT285846
Sold Date 03/27/19
Style Cape Cod
Bedrooms 5
Full Baths 2
Half Baths 1
HOA Y/N N
Originating Board BRIGHT
Year Built 1952
Annual Tax Amount $6,993
Tax Year 2018
Lot Size 0.947 Acres
Acres 0.95
Property Description
Welcome home to 1002 West Chester Road! This is a very unique brick Cape Cod on a little less than 1 acre of land, As you approach this home, you'll quickly take note of the beautiful stone wall and impeccable landscaping. As you enter onto the porch and open the front door, you enter into the Living Rm with newer carpet, stone fireplace & tons of sunlight. The Formal Dining Rm has Crown Molding, Chair Rail & Hardwood Flooring. This newer Custom Kitchen is EVERY chefs dream, The custom cabinets are soft close with crown molding. There is also a stunning mosaic back splash and beautiful black granite countertops & upgraded black appliances to match. A lot of thought and detail went into this gourmet kitchen, even a heated tile floor. There is also an area for a computer or telephone center. Also, you can easy make this an eat in kitchen adding a small sized table. On the first floor there are three spacious bedrooms all with ceiling fans and generous closet space! The BRAND NEW hall bathroom w/ gorgeous tile with mosaic design, pedestal sink & bluetooth ceiling vent! The second floor has two huge sized bedrooms with newer carpet, new paint & built in drawers. The one bedroom even has a deck! This would make a great Master Bedroom-imagine waking up and drinking your coffee on the deck. The basement is the true definition of a MAN CAVE! It has newer carpeting, recessed lighting, a bar, laundry room, storage room and access to the one car garage. The outdoor living space is unbelievable! There is a porch on the back of the house in addition to a brick patio. In the backyard there is a Tennis Court & Basketball Court with Stadium lighting! There are two driveways to this home, the one in the front of the home & the other to the left of the home with a carpet! This home a unique beautiful home that is turn key and will move fast!
Location
State PA
County Chester
Area Coatesville City (10316)
Zoning RC
Rooms
Basement Full, Walkout Stairs
Main Level Bedrooms 5
Interior
Hot Water Electric
Heating Hot Water
Cooling Central A/C
Flooring Carpet, Hardwood, Ceramic Tile
Fireplaces Number 1
Fireplaces Type Non-Functioning
Equipment Built-In Microwave, Built-In Range, Cooktop, Dishwasher, Dryer, Energy Efficient Appliances, Oven - Wall, Refrigerator
Furnishings No
Fireplace Y
Appliance Built-In Microwave, Built-In Range, Cooktop, Dishwasher, Dryer, Energy Efficient Appliances, Oven - Wall, Refrigerator
Heat Source Oil
Laundry Lower Floor, Basement
Exterior
Parking Features Garage - Side Entry, Garage Door Opener, Inside Access, Oversized
Garage Spaces 5.0
Carport Spaces 1
Utilities Available Cable TV Available, Electric Available, Phone Available, Water Available, Sewer Available
Water Access N
Roof Type Shingle
Accessibility None
Attached Garage 1
Total Parking Spaces 5
Garage Y
Building
Story 2
Sewer Public Sewer
Water Public
Architectural Style Cape Cod
Level or Stories 2
Additional Building Above Grade, Below Grade
New Construction N
Schools
School District Coatesville Area
Others
Senior Community No
Tax ID 16-07 -0290
Ownership Fee Simple
SqFt Source Assessor
Acceptable Financing Cash, Conventional
Horse Property N
Listing Terms Cash, Conventional
Financing Cash,Conventional
Special Listing Condition Standard
Read Less Info
Want to know what your home might be worth? Contact us for a FREE valuation!

Our team is ready to help you sell your home for the highest possible price ASAP

Bought with Derek Donatelli • EXP Realty, LLC




