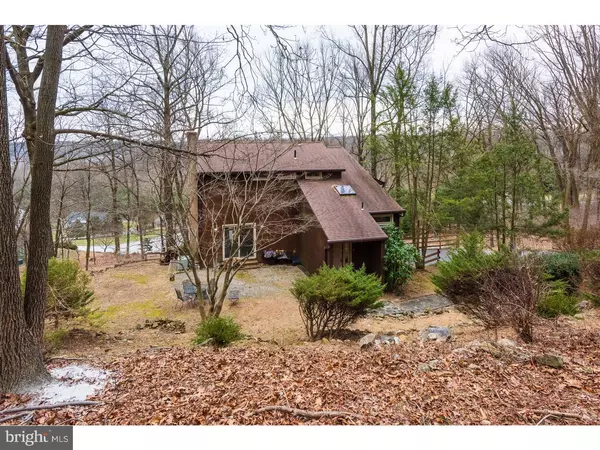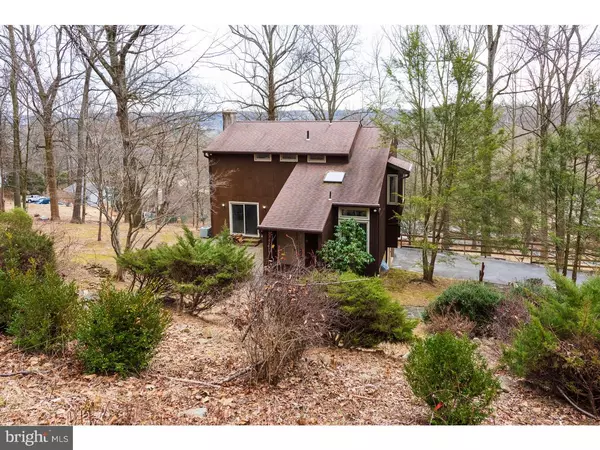For more information regarding the value of a property, please contact us for a free consultation.
Key Details
Sold Price $270,000
Property Type Single Family Home
Sub Type Detached
Listing Status Sold
Purchase Type For Sale
Subdivision None Available
MLS Listing ID PACT284582
Sold Date 03/12/19
Style Contemporary
Bedrooms 3
Full Baths 3
Half Baths 1
HOA Y/N N
Originating Board BRIGHT
Year Built 1979
Annual Tax Amount $5,966
Tax Year 2018
Lot Size 1.900 Acres
Acres 1.9
Property Description
Welcome to 411 Baker Lane, a secluded, unique 3 bed, 3.5 bath home in Coatesville. This well maintained 2-story contemporary home is situated an a 1.9 acre lot and a cul-de-sac street. Enter from the paved stone walkway into the tiled foyer that opens into the living room with vaulted ceilings and skylight. Updated kitchen features granite countertops, tile backsplash, recessed lights, ceramic floors and an inviting breakfast area. Entertain guests in the spacious familyroom, relaxing by the warm wood stove, or in the warmer months take the slider to the back deck and yard where you can BBQ and enjoy the private scenery. A formal dining room powder room and laundry area completes the main level. Upper master bedroom is your personal oasis with a slider to a back deck, walk-in closet, and en-suite with double sink and tub/shower. An additional bedroom and full bath can also be found on the upper level. Lower level is finished to offer additional living space with your third bedroom with en-suite, garage access and an unfinished area just right for all your storage needs. This great home is just off the beaten path but very convenient to shopping, dining and local business. You must see to appreciate this property!
Location
State PA
County Chester
Area Caln Twp (10339)
Zoning R2
Rooms
Other Rooms Living Room, Dining Room, Primary Bedroom, Bedroom 2, Bedroom 3, Kitchen, Family Room, Breakfast Room, Laundry, Bathroom 2, Bathroom 3, Primary Bathroom, Half Bath
Basement Full, Outside Entrance, Partially Finished
Interior
Interior Features Central Vacuum, Intercom, Kitchen - Eat-In, Primary Bath(s), Recessed Lighting, Skylight(s), Stall Shower, Walk-in Closet(s), Wood Stove, Carpet, Family Room Off Kitchen, Pantry, Upgraded Countertops, Wine Storage
Heating Forced Air
Cooling Central A/C
Fireplaces Number 1
Fireplaces Type Wood
Equipment Central Vacuum, Dishwasher, Intercom, Oven - Double, Oven - Wall, Cooktop, Refrigerator, Dryer - Front Loading, Washer - Front Loading, Washer/Dryer Stacked, Disposal, Exhaust Fan, Oven - Self Cleaning
Window Features Casement
Appliance Central Vacuum, Dishwasher, Intercom, Oven - Double, Oven - Wall, Cooktop, Refrigerator, Dryer - Front Loading, Washer - Front Loading, Washer/Dryer Stacked, Disposal, Exhaust Fan, Oven - Self Cleaning
Heat Source Oil
Laundry Main Floor
Exterior
Exterior Feature Balcony, Deck(s)
Parking Features Additional Storage Area, Garage - Side Entry, Garage Door Opener, Inside Access
Garage Spaces 11.0
Fence Split Rail
Utilities Available Cable TV
Water Access N
View Trees/Woods
Roof Type Pitched,Shingle
Accessibility None
Porch Balcony, Deck(s)
Attached Garage 1
Total Parking Spaces 11
Garage Y
Building
Story Other
Foundation Block
Sewer Public Sewer
Water Public
Architectural Style Contemporary
Level or Stories Other
Additional Building Above Grade, Below Grade
New Construction N
Schools
Elementary Schools Caln Eleme
Middle Schools North Brandywine
High Schools Coatesville Area Senior
School District Coatesville Area
Others
Senior Community No
Tax ID 39-04 -0148
Ownership Fee Simple
SqFt Source Assessor
Security Features Smoke Detector,Security System
Acceptable Financing Cash, Conventional, FHA, VA
Listing Terms Cash, Conventional, FHA, VA
Financing Cash,Conventional,FHA,VA
Special Listing Condition Standard
Read Less Info
Want to know what your home might be worth? Contact us for a FREE valuation!

Our team is ready to help you sell your home for the highest possible price ASAP

Bought with Victor M Velez • Coldwell Banker Realty




