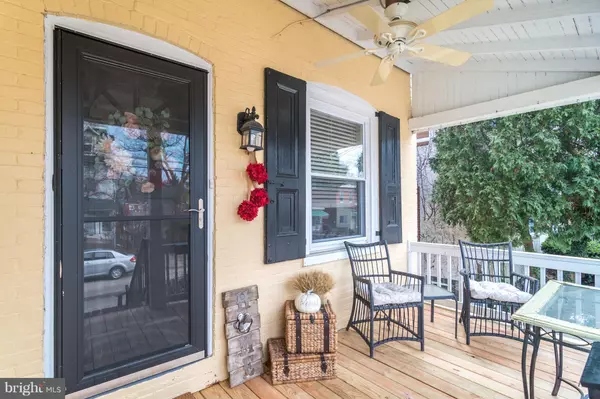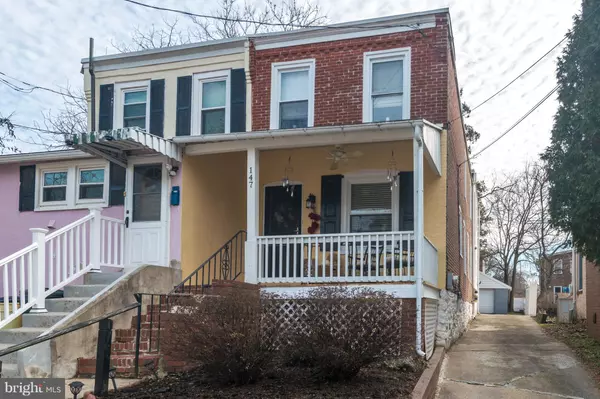For more information regarding the value of a property, please contact us for a free consultation.
Key Details
Sold Price $325,000
Property Type Single Family Home
Sub Type Twin/Semi-Detached
Listing Status Sold
Purchase Type For Sale
Subdivision Ardmore
MLS Listing ID PAMC372794
Sold Date 02/28/19
Style Traditional
Bedrooms 3
Full Baths 1
Half Baths 1
HOA Y/N N
Originating Board BRIGHT
Year Built 1910
Annual Tax Amount $3,911
Tax Year 2018
Lot Size 3,276 Sqft
Acres 0.08
Property Description
Move right into this sunny and bright twin home with detached garage and partially finished basement, located within walking distance of Ardmore's train station, shops, restaurants and activities! This home has lots of old world charm combined with several modern updates, featuring beautiful hardwood flooring throughout most of the home, recessed lighting , newer kitchen and newer full bathroom. The main level features a front porch entry, formal living room, formal dining room, updated kitchen with gas range, tile flooring and breakfast bar, family room with tile floor and access to the rear deck, and a powder room. Upstairs you'll find the master bedroom with double closet, two additional bedrooms and full bathroom with double vanity. The full basement is partially finished for more living space, with laundry area and storage. All this plus the detached one car garage, top rated Lower Merion Schools and low taxes. Welcome home!
Location
State PA
County Montgomery
Area Lower Merion Twp (10640)
Zoning R6A
Rooms
Other Rooms Living Room, Dining Room, Primary Bedroom, Bedroom 2, Bedroom 3, Kitchen, Family Room, Basement, Bathroom 1
Basement Full, Partially Finished
Interior
Interior Features Family Room Off Kitchen, Recessed Lighting, Wood Floors, Formal/Separate Dining Room, Chair Railings
Hot Water Natural Gas
Heating Hot Water
Cooling Wall Unit
Equipment Built-In Microwave, Disposal, Dishwasher, Oven - Self Cleaning
Fireplace N
Appliance Built-In Microwave, Disposal, Dishwasher, Oven - Self Cleaning
Heat Source Natural Gas
Laundry Basement
Exterior
Exterior Feature Deck(s), Porch(es)
Garage Garage - Front Entry
Garage Spaces 4.0
Waterfront N
Water Access N
Accessibility None
Porch Deck(s), Porch(es)
Parking Type Detached Garage, Driveway
Total Parking Spaces 4
Garage Y
Building
Story 2
Sewer Public Sewer
Water Public
Architectural Style Traditional
Level or Stories 2
Additional Building Above Grade, Below Grade
New Construction N
Schools
School District Lower Merion
Others
Senior Community No
Tax ID 40-00-55072-004
Ownership Fee Simple
SqFt Source Assessor
Acceptable Financing Cash, Conventional
Horse Property N
Listing Terms Cash, Conventional
Financing Cash,Conventional
Special Listing Condition Standard
Read Less Info
Want to know what your home might be worth? Contact us for a FREE valuation!

Our team is ready to help you sell your home for the highest possible price ASAP

Bought with Lisie B Abrams • BHHS Fox & Roach-Haverford
GET MORE INFORMATION





