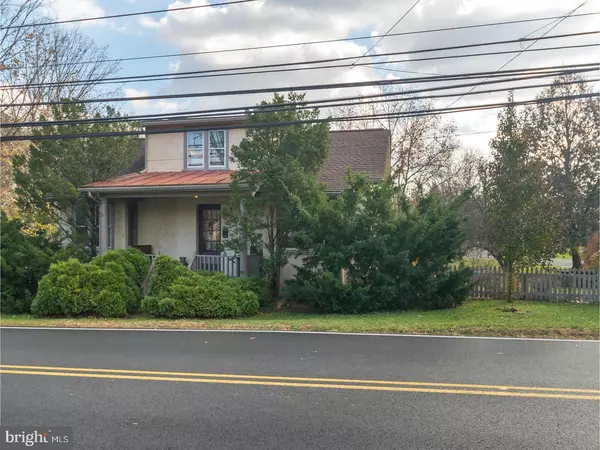For more information regarding the value of a property, please contact us for a free consultation.
Key Details
Sold Price $228,000
Property Type Single Family Home
Sub Type Detached
Listing Status Sold
Purchase Type For Sale
Square Footage 1,691 sqft
Price per Sqft $134
Subdivision None Available
MLS Listing ID 1004229049
Sold Date 02/15/19
Style Cape Cod
Bedrooms 3
Full Baths 1
Half Baths 1
HOA Y/N N
Abv Grd Liv Area 1,691
Originating Board TREND
Year Built 1927
Annual Tax Amount $4,628
Tax Year 2018
Lot Size 0.316 Acres
Acres 0.32
Lot Dimensions 100
Property Description
This adorable and historic home sits nestled among mature shade trees and backs up to a public park complete with a pond stocked with fish for lazy summer days. Originally built as a trolley stop serving nascent Harleysville, this home boasts the thick stone walls of its era which keep it naturally cool, and provide deep windowsills for sitting or decorating. There are two bedrooms, a kitchen and half bath featuring exposed stone walls on the first floor, with a spacious master and a full bath upstairs. Off the Master bedroom is a large storage area which, with a little elbow grease, could be converted into an office or simply used to expand the master. The detached two car garage offers more storage and a work area - don't forget to look under the garage for more storage! Sitting in the top ranked Souderton school district, this home offers traditional charm in a beautiful setting. Upgrades made since 2016: new rubber roof on the lower roof, chimney repaired, new washer & Dryer (included), new water heater, well tank and water softener, and a new cedar fence. Come and see it today!
Location
State PA
County Montgomery
Area Lower Salford Twp (10650)
Zoning R4
Rooms
Other Rooms Living Room, Primary Bedroom, Bedroom 2, Kitchen, Bedroom 1, Attic
Basement Full, Unfinished
Interior
Hot Water Natural Gas
Heating Radiator
Cooling Wall Unit
Fireplace N
Heat Source Natural Gas
Laundry Basement
Exterior
Exterior Feature Porch(es)
Garage Garage - Front Entry
Garage Spaces 4.0
Fence Other
Pool Above Ground
Waterfront N
Water Access N
Accessibility None
Porch Porch(es)
Parking Type Detached Garage
Total Parking Spaces 4
Garage Y
Building
Story 2
Sewer Public Sewer
Water Well
Architectural Style Cape Cod
Level or Stories 2
Additional Building Above Grade
New Construction N
Schools
School District Souderton Area
Others
Senior Community No
Tax ID 50-00-02500-006
Ownership Fee Simple
SqFt Source Assessor
Special Listing Condition Standard
Read Less Info
Want to know what your home might be worth? Contact us for a FREE valuation!

Our team is ready to help you sell your home for the highest possible price ASAP

Bought with Kerry M Carr • Coldwell Banker Realty
GET MORE INFORMATION





