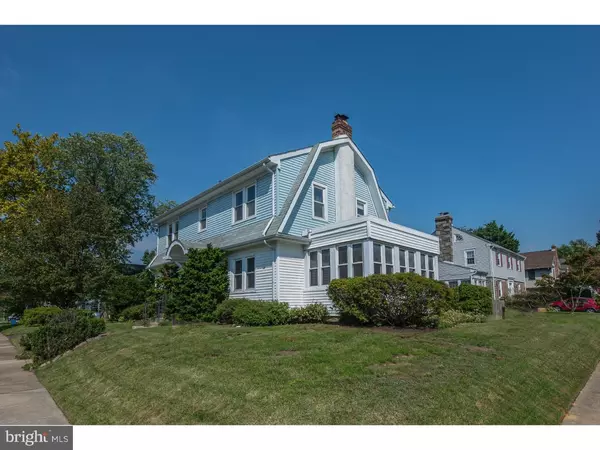For more information regarding the value of a property, please contact us for a free consultation.
Key Details
Sold Price $320,000
Property Type Single Family Home
Sub Type Detached
Listing Status Sold
Purchase Type For Sale
Square Footage 1,994 sqft
Price per Sqft $160
Subdivision Ridley Park
MLS Listing ID 1007430104
Sold Date 02/18/19
Style Colonial,Dutch,Traditional
Bedrooms 4
Full Baths 1
Half Baths 1
HOA Y/N N
Abv Grd Liv Area 1,994
Originating Board TREND
Year Built 1922
Annual Tax Amount $7,057
Tax Year 2018
Lot Size 9,409 Sqft
Acres 0.22
Lot Dimensions 128X68
Property Description
Welcome home to 501 Thayer, a beautifully maintained, move-in ready, Dutch Colonial in the heart of Historic Ridley Park. The home sits elegantly at the corner of Thayer and Barker Streets, directly across from ABC Municipal park, in a quiet and gorgeous part of town. Enter the center hall with gracious staircase. Notice the high ceilings and hardwood floors throughout. To the right, the spacious living room with front facing windows, centered fireplace with two sets of French doors leading into the library/den surrounded by natural light from windows on three walls and handcrafted, built in bookcases. From the Living room step down into the Family Room, another filled with natural light and large windows on all three sides. Enter the dining room to the left of the center hall to find beautiful, deep window sills, built in corner cupboards and custom glass wall sconces. The large updated eat-in kitchen features stainless steel appliances, with quartz countertops and a walk in pantry. Just off of the kitchen is the first floor powder room with updated features complimenting the rest of the home. The first floors flowing layout is ideal for entertaining guests and large parties. Walk upstairs to find a large landing with custom built-in cabinets and shelving containing ample storage space. On this floor you will find 4 large corner bedrooms, two of which have views of the park. The full ceramic tile bath has a large sink, tub with shower and white Carrera marble flooring. From the 2nd floor landing are steps to access the third floor attic. This home also features a two car detached garage surrounded by mature gardens and landscape. A home with this location and craftsmanship will not be available for long, be sure to take advantage of this great opportunity! New main roof to be installed shortly. Existing shingles will be removed and replaced with 30 year shingles.
Location
State PA
County Delaware
Area Ridley Park Boro (10437)
Zoning RES
Direction Southwest
Rooms
Other Rooms Living Room, Dining Room, Primary Bedroom, Bedroom 2, Bedroom 3, Bedroom 4, Kitchen, Family Room, Foyer, Study, Attic
Basement Full, Unfinished, Drain, Workshop
Interior
Interior Features Attic, Carpet, Ceiling Fan(s), Chair Railings, Crown Moldings, Formal/Separate Dining Room, Kitchen - Table Space, Recessed Lighting, Upgraded Countertops, Wood Floors
Hot Water Natural Gas
Heating Hot Water, Radiator
Cooling Central A/C, Zoned
Flooring Wood, Tile/Brick, Marble, Carpet, Hardwood
Fireplaces Number 1
Fireplaces Type Brick, Fireplace - Glass Doors, Wood
Equipment Built-In Microwave, Built-In Range, Dishwasher, Dryer, Dryer - Electric, Dryer - Front Loading, Microwave, Oven - Double, Oven - Self Cleaning, Oven/Range - Electric, Refrigerator, Washer, Water Heater
Fireplace Y
Window Features Replacement,Double Pane,Vinyl Clad,Wood Frame
Appliance Built-In Microwave, Built-In Range, Dishwasher, Dryer, Dryer - Electric, Dryer - Front Loading, Microwave, Oven - Double, Oven - Self Cleaning, Oven/Range - Electric, Refrigerator, Washer, Water Heater
Heat Source Natural Gas
Laundry Basement
Exterior
Parking Features Garage Door Opener
Garage Spaces 6.0
Fence Picket, Wood
Utilities Available Above Ground, Cable TV, Fiber Optics Available, Natural Gas Available
Water Access N
View Garden/Lawn, Other
Roof Type Pitched,Shingle,Flat,Asphalt
Street Surface Black Top,Paved
Accessibility None
Road Frontage Boro/Township
Total Parking Spaces 6
Garage Y
Building
Lot Description Corner, Level, Open, Front Yard, Rear Yard, SideYard(s), Landscaping, Sloping
Story 2.5
Foundation Crawl Space, Stone, Slab
Sewer Public Sewer
Water Public
Architectural Style Colonial, Dutch, Traditional
Level or Stories 2.5
Additional Building Above Grade
Structure Type 9'+ Ceilings,Plaster Walls
New Construction N
Schools
Elementary Schools Lakeview
Middle Schools Ridley
High Schools Ridley
School District Ridley
Others
Senior Community No
Tax ID 37-00-02360-00
Ownership Fee Simple
SqFt Source Assessor
Security Features Carbon Monoxide Detector(s),Smoke Detector
Acceptable Financing Cash, Conventional, FHA, VA
Listing Terms Cash, Conventional, FHA, VA
Financing Cash,Conventional,FHA,VA
Special Listing Condition Standard
Read Less Info
Want to know what your home might be worth? Contact us for a FREE valuation!

Our team is ready to help you sell your home for the highest possible price ASAP

Bought with Vincent May • Coldwell Banker Realty




