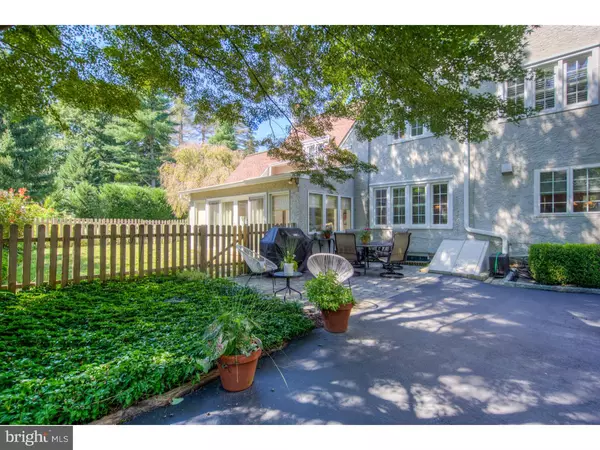For more information regarding the value of a property, please contact us for a free consultation.
Key Details
Sold Price $1,025,000
Property Type Single Family Home
Sub Type Detached
Listing Status Sold
Purchase Type For Sale
Square Footage 3,505 sqft
Price per Sqft $292
Subdivision None Available
MLS Listing ID 1005612944
Sold Date 01/11/19
Style Tudor
Bedrooms 5
Full Baths 3
Half Baths 2
HOA Y/N N
Abv Grd Liv Area 3,505
Originating Board TREND
Year Built 1930
Annual Tax Amount $13,341
Tax Year 2018
Lot Size 0.731 Acres
Acres 0.73
Lot Dimensions 280X118
Property Description
Stunning, move-in ready Tudor style home on a cul-de-sac street in a most prestigious St. David's location. This amazing home offers 3,505 square feet of above grade living space, 5 bedrooms, 3 full and 2 half bathrooms, an oversized two car detached garage with storage area and low property taxes. Sited on level lot spanning 0.73 acres, the grounds have been meticulously maintained to enhance the mature specimen plantings and private setting. Flagstone steps and walkway off the circular driveway lead to the covered front entrance. First floor includes a spacious living room with gas fireplace, enclosed patio with bead board ceiling and skylights, cozy sunroom with custom built-ins, and a large dining room with custom moldings. The recently renovated gourmet kitchen features handsome white cabinetry, stainless steel appliances, granite countertop, subway tile backsplash, and a seating area with countertop overhang and wine storage rack. Incorporated into the kitchen is a breakfast room and hallway to the laundry room, storage area, and garage side exit. A sunken family room with large closet and access to a rear paver patio sits off the other side of the kitchen. There are two sets of stairs leading to the second level, which offers 5 bedrooms and 3 full bathrooms. The master bedroom has ample closet space and a full bathroom. Three secondary bedrooms shared a full hall bathroom. A back staircase from the kitchen provides access to a 5th bedroom with a full bathroom and Jacuzzi tub. Other highlights include new roof (2012), new windows, hardwood floors throughout 2nd level and most of main level, new air conditioning system (2013), new gas boiler (2013), natural gas powered generator, newer driveway, fresh neutral interior paint, planation blinds on most windows, and extensive custom trim throughout. Enjoy a short walk to the St. David's train station, Fenimore Park, the walking paths at Eastern University, ice-skating at Fenimore pond, or a mile stroll to the center of Wayne. This property is conveniently located close to all major commuter routes, shopping, fine dining, and is part of the top rated Radnor School District.
Location
State PA
County Delaware
Area Radnor Twp (10436)
Zoning R2
Rooms
Other Rooms Living Room, Dining Room, Primary Bedroom, Bedroom 2, Bedroom 3, Kitchen, Family Room, Bedroom 1, Other
Basement Full, Unfinished, Outside Entrance
Interior
Interior Features Primary Bath(s), Butlers Pantry, Dining Area
Hot Water Natural Gas
Heating Gas, Hot Water
Cooling Central A/C
Flooring Wood, Fully Carpeted, Tile/Brick
Fireplaces Number 1
Equipment Cooktop, Oven - Wall, Dishwasher, Refrigerator, Disposal, Built-In Microwave
Fireplace Y
Window Features Replacement
Appliance Cooktop, Oven - Wall, Dishwasher, Refrigerator, Disposal, Built-In Microwave
Heat Source Natural Gas
Laundry Main Floor
Exterior
Exterior Feature Patio(s)
Garage Garage Door Opener, Oversized
Garage Spaces 5.0
Fence Other
Waterfront N
Water Access N
Roof Type Shingle
Accessibility None
Porch Patio(s)
Parking Type Driveway, Detached Garage, Other
Total Parking Spaces 5
Garage Y
Building
Story 2
Sewer Public Sewer
Water Public
Architectural Style Tudor
Level or Stories 2
Additional Building Above Grade
New Construction N
Schools
Elementary Schools Radnor
Middle Schools Radnor
High Schools Radnor
School District Radnor Township
Others
Senior Community No
Tax ID 36-02-00920-00
Ownership Fee Simple
SqFt Source Assessor
Special Listing Condition Standard
Read Less Info
Want to know what your home might be worth? Contact us for a FREE valuation!

Our team is ready to help you sell your home for the highest possible price ASAP

Bought with Frances A Prieto • Coldwell Banker Realty
GET MORE INFORMATION





