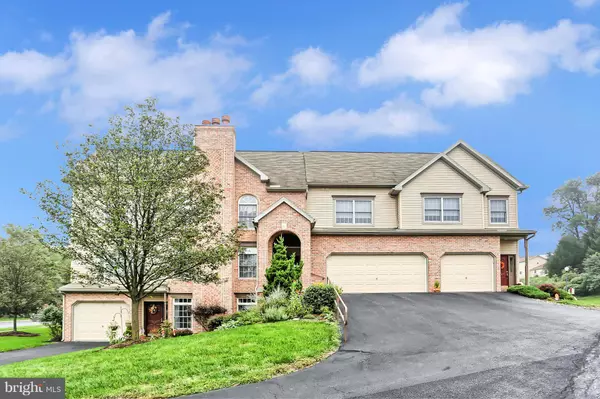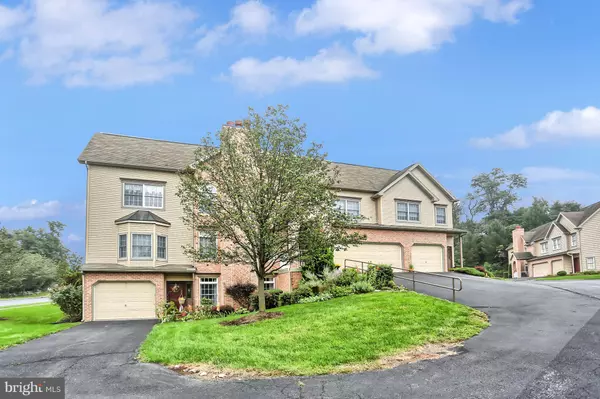For more information regarding the value of a property, please contact us for a free consultation.
Key Details
Sold Price $149,900
Property Type Condo
Sub Type Condo/Co-op
Listing Status Sold
Purchase Type For Sale
Square Footage 1,474 sqft
Price per Sqft $101
Subdivision Carriage Homes
MLS Listing ID 1006143700
Sold Date 12/21/18
Style Traditional
Bedrooms 2
Full Baths 2
Condo Fees $452
HOA Fees $226/mo
HOA Y/N Y
Abv Grd Liv Area 1,474
Originating Board BRIGHT
Year Built 2004
Annual Tax Amount $3,963
Tax Year 2018
Property Description
Welcome to this beautiful meticulously kept condo located in the well sought after Carriage Homes @ Northwoods Crossing. This beautiful, one owner, home offers the best of both worlds, affordable living with minimal maintenance! The vaulted ceilings allow an abundant amount of natural light to flow throughout the large open living space. The large master suite includes a separate seating area that can be used as a cozy nook to read a book or could be converted into your very own personal gym. Enjoy a cup of coffee while taking in the peaceful surroundings as you sit on your very own private balcony overlooking the mountains! Monthly maintenance fee includes trash/ recycling, lawn care, snow removal, exterior maintenance and exterior insurance. Conveniently located to many restaurants, shopping and major highways! This is a must see home that will not last long!
Location
State PA
County Dauphin
Area Susquehanna Twp (14062)
Zoning RESIDENTIAL
Rooms
Other Rooms Living Room, Dining Room, Primary Bedroom, Bedroom 2, Kitchen, Primary Bathroom
Interior
Interior Features Dining Area, Floor Plan - Open, Kitchen - Eat-In, Kitchen - Island, Walk-in Closet(s), Primary Bath(s)
Hot Water Electric
Heating Geothermal
Cooling Central A/C
Flooring Carpet, Laminated
Equipment Built-In Microwave, Dishwasher, Disposal, Dryer, Oven/Range - Electric, Refrigerator, Washer
Appliance Built-In Microwave, Dishwasher, Disposal, Dryer, Oven/Range - Electric, Refrigerator, Washer
Heat Source Geo-thermal
Laundry Main Floor
Exterior
Exterior Feature Balcony
Parking Features Garage Door Opener
Garage Spaces 4.0
Utilities Available Cable TV Available
Amenities Available Other
Water Access N
View Mountain
Roof Type Composite
Street Surface Paved
Accessibility None
Porch Balcony
Road Frontage Public
Attached Garage 2
Total Parking Spaces 4
Garage Y
Building
Story 1
Unit Features Garden 1 - 4 Floors
Sewer Other
Water Public
Architectural Style Traditional
Level or Stories 1
Additional Building Above Grade, Below Grade
New Construction N
Schools
Elementary Schools Thomas W Holtzman Elementary School
Middle Schools Susquehanna Township
High Schools Susquehanna Township
School District Susquehanna Township
Others
HOA Fee Include Common Area Maintenance,Ext Bldg Maint,Insurance,Lawn Maintenance,Snow Removal,Trash
Senior Community No
Tax ID 62-069-087-000-0000
Ownership Condominium
Security Features Smoke Detector
Acceptable Financing Cash, Conventional, FHA, VA
Horse Property N
Listing Terms Cash, Conventional, FHA, VA
Financing Cash,Conventional,FHA,VA
Special Listing Condition Standard
Read Less Info
Want to know what your home might be worth? Contact us for a FREE valuation!

Our team is ready to help you sell your home for the highest possible price ASAP

Bought with TONJA SUE WEDDLE • Berkshire Hathaway HomeServices Homesale Realty




