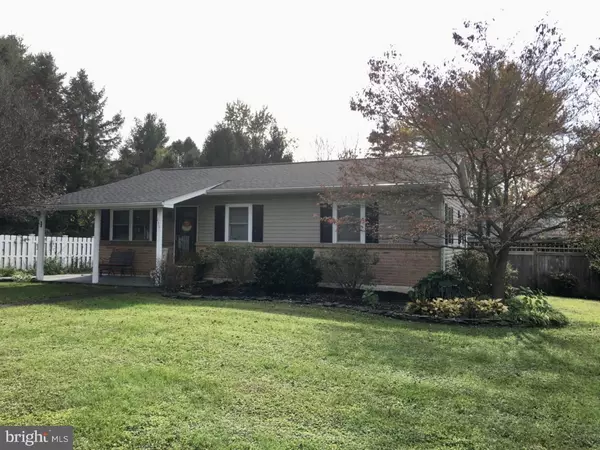For more information regarding the value of a property, please contact us for a free consultation.
Key Details
Sold Price $183,000
Property Type Single Family Home
Sub Type Detached
Listing Status Sold
Purchase Type For Sale
Square Footage 1,054 sqft
Price per Sqft $173
Subdivision None Available
MLS Listing ID PABK101330
Sold Date 12/10/18
Style Ranch/Rambler
Bedrooms 1
Full Baths 2
HOA Y/N N
Abv Grd Liv Area 1,054
Originating Board TREND
Year Built 1974
Annual Tax Amount $3,162
Tax Year 2018
Lot Size 0.420 Acres
Acres 0.42
Lot Dimensions SEE LEGAL DESCRIPT
Property Description
Take advantage of the low taxes on this Exeter township home sitting on all but a half acre lot. Adorable and comfortable, this once 3 bedroom ranch has been enhanced over the years to accommodate changing lifestyles into a 2 bedroom ranch with a knock out master bedroom closet. The house can easily be turned back to 3 bedroom by its new owners if desired. Enter onto tile at the front door from the extended covered Front Porch. 3/4' hardwood floors stretch from the living room through the dining and kitchen all the way down the hall. Open concept LR/DR/Kitchen with a cozy feel. Fujitsu mini-split unit provided energy efficient heat and air conditioning to this space. Vaulted ceilings in the dining & kitchen. Velux Kitchen skylight equipped with a remote, screen, sunshade & rain sensor. Kitchen is adorned with maple cabinetry, built in oven, cooktop, dishwasher, pantry and an island with 2 bar height chairs that coordinate & stay with the house. Outdoor entertain just off the Dining Room with a two level deck which has a metal, square gazebo including the canvas roof and sides. The first floor bath has vaulted ceilings with walls that resemble stone. 4' shower and custom cabinets including a tall linen cabinet and tile floor. Bedroom 2 is currently set up as an working office. It fits a queen size bed which is currently stored it the basement. Main bedroom is oversized and has 2 closets, one jumping right off the pages of Pinterest with shiplap, chandelier, industrial piping and cedar shelves. From the living room head down the steps which have been opened up to create space. The floored area is the rec room with the second full bathroom and laundry hookups. There is a storage room with built in shelving plus an unfinished, yet heated, space where the pool table resides. Pool table included, hardly used! Oversized garage with 10' ceilings, loft, 2 garage doors that can stack 4 cars 2X2. Garage has a 36' covered side porch with a woodsy, rustic vibe. Great space for auto enthusiast, wood shop or machining. Garage has a heater and a wall air conditioner. The shed has electric, too. Partial fencing enhances the mature landscaping. There is outdoor electric in the garden next to the driveway in the backyard suitable to plug in a fountain or additional lighting. Owner is a real estate agent.
Location
State PA
County Berks
Area Exeter Twp (10243)
Zoning RES
Rooms
Other Rooms Living Room, Dining Room, Primary Bedroom, Kitchen, Bedroom 1, Laundry, Other, Attic
Basement Full
Main Level Bedrooms 1
Interior
Interior Features Kitchen - Island, Butlers Pantry, Skylight(s), Stall Shower, Breakfast Area
Hot Water Electric
Heating Electric, Forced Air, Baseboard, Energy Star Heating System, Programmable Thermostat
Cooling Wall Unit
Flooring Wood, Fully Carpeted, Vinyl, Tile/Brick
Equipment Oven - Self Cleaning, Dishwasher
Fireplace N
Window Features Replacement
Appliance Oven - Self Cleaning, Dishwasher
Heat Source Electric
Laundry Basement
Exterior
Exterior Feature Deck(s), Porch(es)
Parking Features Garage Door Opener, Oversized
Garage Spaces 7.0
Fence Other
Utilities Available Cable TV
Water Access N
Roof Type Pitched,Shingle,Metal
Accessibility None
Porch Deck(s), Porch(es)
Total Parking Spaces 7
Garage Y
Building
Lot Description Level, Open, Front Yard, Rear Yard, SideYard(s)
Story 1
Foundation Concrete Perimeter, Brick/Mortar
Sewer Public Sewer
Water Well
Architectural Style Ranch/Rambler
Level or Stories 1
Additional Building Above Grade
Structure Type Cathedral Ceilings
New Construction N
Schools
Elementary Schools Reiffton School
Middle Schools Exeter Township Junior
High Schools Exeter Township Senior
School District Exeter Township
Others
Senior Community No
Tax ID 43-5335-18-30-6802
Ownership Fee Simple
SqFt Source Assessor
Acceptable Financing Conventional, VA, FHA 203(b), USDA
Listing Terms Conventional, VA, FHA 203(b), USDA
Financing Conventional,VA,FHA 203(b),USDA
Special Listing Condition Standard
Read Less Info
Want to know what your home might be worth? Contact us for a FREE valuation!

Our team is ready to help you sell your home for the highest possible price ASAP

Bought with Erica Fair • United Real Estate Strive 212




