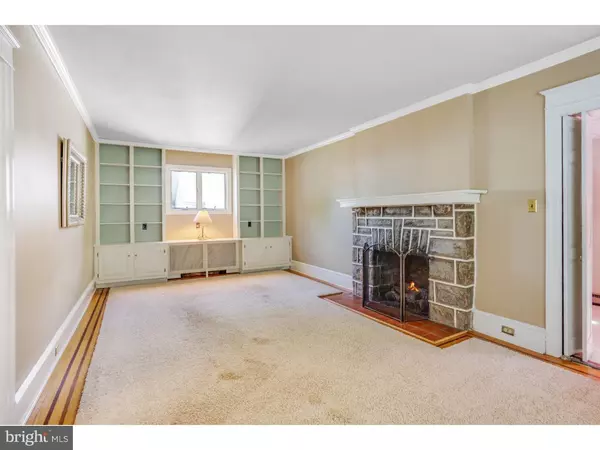For more information regarding the value of a property, please contact us for a free consultation.
Key Details
Sold Price $250,000
Property Type Single Family Home
Sub Type Detached
Listing Status Sold
Purchase Type For Sale
Square Footage 2,650 sqft
Price per Sqft $94
Subdivision Drexel Hill
MLS Listing ID 1008358008
Sold Date 12/07/18
Style Colonial
Bedrooms 5
Full Baths 2
Half Baths 1
HOA Y/N N
Abv Grd Liv Area 2,650
Originating Board TREND
Year Built 1929
Annual Tax Amount $7,488
Tax Year 2018
Lot Size 6,055 Sqft
Acres 0.14
Lot Dimensions 60X100
Property Description
Make sure you view the Video of this Beautiful Three Story Stone Colonial in the heart of Drexel Hill. This 5 Bedroom, 2 and a Half Bath home brings the best of finishes to the new homeowner. Entry thru the expansive Center Foyer with Central Staircase, and a beautifully updated Powder Room. To the right is a Large Living Room with a Stone Hearth & Gas Fireplace, and an extra-wide Bay Window w/deep sills. There are French Doors from the Living Room that open into a Great Room that is a perfect place to put-up the Big Screen, have a Home Office, or use as a Game Room, and there is a separate side entrance from the Drive. From the Foyer to the left is a beautifully appointed Dining Room with Chair Rail that can easily seat 12 comfortably and another bright beautiful Bay Window. Enter into an upgraded Kitchen with Granite Counter Tops, Built-In Stainless Steel Range, Microwave, and Dishwasher and an oversized Refrigerator, High-hat Lighting, beautiful Flooring, plenty of cabinets, and a Breakfast Nook that can seat 6 with Pantry Space for all the other stuff. A backyard entry Mud Room is a perfect place to have everyone kick off their shoes before entering the home, this comes in real handy on rainy days. Up the Staircase to the 2nd Floor to the Master Bedroom and 3 more Bedrooms that are wonderfully sized and are freshly painted. The Center hall Tile Bath is fully updated and has a large Linen Closet. The 5th Bedroom is a Custom Built Bedroom with a Full On-Suite Bath and a Walk-In Closet. This Bedroom could easily be used as a Guest Room or In-Law Suite or just keep it for your own. Outside you will find a level yard that is easily maintained, fenced backyard and gardens, a driveway for 3+ cars and a Full-Sized 2 Car Garage. This home has been maintained and cared for by the Owners, and you will immediately feel warmth & beauty as you walk thru the front door. Located a very short walk to the 101 Trolley for commute to the City or Media, access to Route 1 & near-by Route 476, nearby local shopping. Come and take a look at your new home!
Location
State PA
County Delaware
Area Upper Darby Twp (10416)
Zoning RES
Rooms
Other Rooms Living Room, Dining Room, Primary Bedroom, Bedroom 2, Bedroom 3, Kitchen, Family Room, Bedroom 1, Other, Attic
Basement Full, Unfinished
Interior
Interior Features Ceiling Fan(s), Kitchen - Eat-In
Hot Water Natural Gas
Heating Gas, Hot Water
Cooling Wall Unit
Flooring Wood, Fully Carpeted, Tile/Brick
Fireplaces Number 1
Fireplaces Type Stone
Equipment Oven - Self Cleaning, Dishwasher, Disposal, Built-In Microwave
Fireplace Y
Window Features Bay/Bow,Replacement
Appliance Oven - Self Cleaning, Dishwasher, Disposal, Built-In Microwave
Heat Source Natural Gas
Laundry Basement
Exterior
Garage Spaces 5.0
Fence Other
Utilities Available Cable TV
Waterfront N
Water Access N
Roof Type Shingle
Accessibility None
Parking Type Detached Garage
Total Parking Spaces 5
Garage Y
Building
Lot Description Level
Story 3+
Foundation Stone
Sewer Public Sewer
Water Public
Architectural Style Colonial
Level or Stories 3+
Additional Building Above Grade
Structure Type 9'+ Ceilings
New Construction N
Schools
Elementary Schools Hillcrest
Middle Schools Drexel Hill
High Schools Upper Darby Senior
School District Upper Darby
Others
Senior Community No
Tax ID 16-10-00799-00
Ownership Fee Simple
Acceptable Financing Conventional, VA, FHA 203(b)
Listing Terms Conventional, VA, FHA 203(b)
Financing Conventional,VA,FHA 203(b)
Read Less Info
Want to know what your home might be worth? Contact us for a FREE valuation!

Our team is ready to help you sell your home for the highest possible price ASAP

Bought with Elizabeth B Campbell • Coldwell Banker Realty
GET MORE INFORMATION





