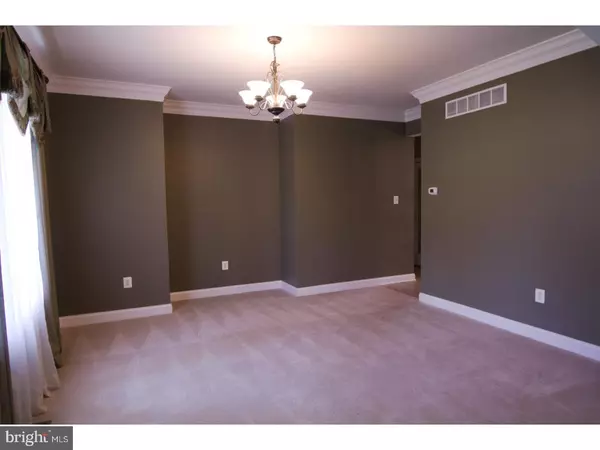For more information regarding the value of a property, please contact us for a free consultation.
Key Details
Sold Price $550,000
Property Type Single Family Home
Sub Type Detached
Listing Status Sold
Purchase Type For Sale
Square Footage 4,245 sqft
Price per Sqft $129
Subdivision None Available
MLS Listing ID 1002289848
Sold Date 11/20/18
Style Traditional
Bedrooms 4
Full Baths 2
Half Baths 1
HOA Y/N N
Abv Grd Liv Area 4,245
Originating Board TREND
Year Built 2004
Annual Tax Amount $9,773
Tax Year 2018
Lot Size 1.000 Acres
Acres 1.0
Lot Dimensions 200X200
Property Description
Move right into this beautiful, custom-built, east-facing home with plenty of space inside and out! This spacious 4 bedroom 2 and 2 half bath is in an excellent location in East Pikeland Township. Enter the 2 story foyer and you will find custom tile flooring that leads into the large eat-in kitchen with attached sunroom/dining area. The kitchen is complete with stainless steel appliances, granite countertops, and custom kitchen cabinets. The large family room includes a beautiful floor to ceiling stone fireplace. The spacious formal living and dining areas, large pantry, powder room, office/den and mudroom complete the first floor. From the mudroom, there is access to the "garage mahal" with over 1000 sq ft of floor space! The space is complete with oversized garage doors, side access to the driveway, and propane hookup for heating. Back inside on the second floor, you will be impressed by a large private master suite with walk-in closet, and huge bathroom with a jetted tub. The rest of the second floor is complete with 3 more large bedrooms, hall bath with skylight, and large bonus finished area above the garage. This space will make a great home office or play area; use your imagination! The bonus area includes hardwood floors, half bath, and exterior access door. The large unfinished walkout basement is waiting to be finished with high ceilings and plenty of daylight! Outside, you can finish the space to your desire; with approximately 1 acre of land and hardscaping framework, the possibilities are endless! There are numerous custom features and upgrades throughout the home including: central vac, dual zone high-efficiency HVAC, room-room intercom, recessed lighting, custom paint, pocket doors, tankless water heater, irrigation system, invisible dog fence, soffit lighting, trash compactor, and upgraded 400 Amp electrical system. Conveniently located near major routes such as 113, 23, and PA Turnpike! All of this in the Phoenixville School District. This property is priced to sell, so come take a look before it's too late!
Location
State PA
County Chester
Area East Pikeland Twp (10326)
Zoning R2
Rooms
Other Rooms Living Room, Dining Room, Primary Bedroom, Bedroom 2, Bedroom 3, Kitchen, Family Room, Bedroom 1
Basement Full
Interior
Interior Features Dining Area
Hot Water Propane
Heating Propane, Forced Air
Cooling Central A/C
Fireplaces Number 1
Fireplace Y
Heat Source Bottled Gas/Propane
Laundry Main Floor
Exterior
Garage Spaces 3.0
Waterfront N
Water Access N
Accessibility None
Parking Type Driveway, Attached Garage
Attached Garage 3
Total Parking Spaces 3
Garage Y
Building
Story 2
Sewer Public Sewer
Water Public
Architectural Style Traditional
Level or Stories 2
Additional Building Above Grade
New Construction N
Schools
School District Phoenixville Area
Others
Senior Community No
Tax ID 26-03 -0162.3000
Ownership Fee Simple
Read Less Info
Want to know what your home might be worth? Contact us for a FREE valuation!

Our team is ready to help you sell your home for the highest possible price ASAP

Bought with Tom DelColle • Coldwell Banker Realty
GET MORE INFORMATION





