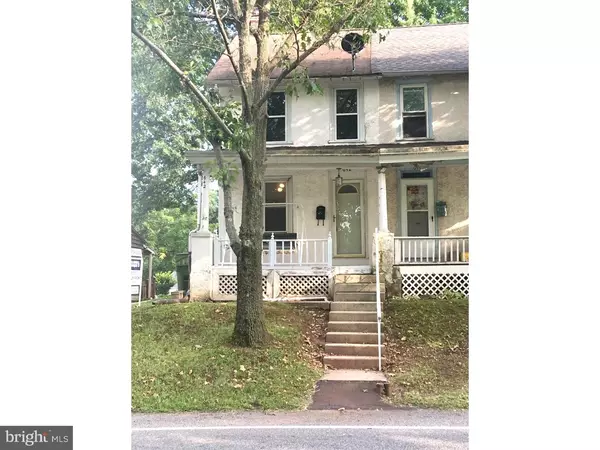For more information regarding the value of a property, please contact us for a free consultation.
Key Details
Sold Price $139,900
Property Type Single Family Home
Sub Type Twin/Semi-Detached
Listing Status Sold
Purchase Type For Sale
Square Footage 1,611 sqft
Price per Sqft $86
Subdivision None Available
MLS Listing ID 1002272676
Sold Date 11/19/18
Style Traditional
Bedrooms 3
Full Baths 1
Half Baths 1
HOA Y/N N
Abv Grd Liv Area 1,611
Originating Board TREND
Year Built 1920
Annual Tax Amount $3,197
Tax Year 2018
Lot Size 5,080 Sqft
Acres 0.12
Lot Dimensions 0 X 0
Property Description
Please note there is at least 2 car off-street parking at the rear of the yard! Good size twin waiting for it's new owner! The front porch invites you to the first floor with an open concept in roomy living room and dining room, wide width floors, large windows, a spacious kitchen with pantry, plenty of cabinets and mostly stainless steel appliances, plus a laundry room and half bath. Most windows are double-pane replacement windows. There are two bedrooms on the second floor- the front bedroom has newer ceiling fan and new flooring, and the main bedroom has a spacious bathroom with a newer vanity and newer flooring. There is another bedroom on the 3rd level. The heat is GAS and the heater is newer (2012), there is Central air, and the hot water heater is huge! The spacious yard has a HOT TUB, deck and at least 2 car off-street parking! There is a piece of ground behind the yard and adjacent to the parking that the owners have always used and maintained, but is owned by the township.
Location
State PA
County Chester
Area East Vincent Twp (10321)
Zoning R4
Rooms
Other Rooms Living Room, Dining Room, Primary Bedroom, Bedroom 2, Kitchen, Bedroom 1, Other
Basement Partial, Unfinished
Interior
Interior Features Primary Bath(s), Butlers Pantry, Kitchen - Eat-In
Hot Water Electric
Heating Gas
Cooling Central A/C
Flooring Wood, Fully Carpeted, Vinyl
Fireplace N
Heat Source Natural Gas
Laundry Main Floor
Exterior
Exterior Feature Deck(s), Porch(es)
Fence Other
Waterfront N
Water Access N
Roof Type Pitched
Accessibility None
Porch Deck(s), Porch(es)
Parking Type None
Garage N
Building
Lot Description Level
Story 3+
Foundation Stone
Sewer Public Sewer
Water Public
Architectural Style Traditional
Level or Stories 3+
Additional Building Above Grade
New Construction N
Schools
School District Owen J Roberts
Others
Senior Community No
Tax ID 21-05D-0074
Ownership Fee Simple
Read Less Info
Want to know what your home might be worth? Contact us for a FREE valuation!

Our team is ready to help you sell your home for the highest possible price ASAP

Bought with Gary M Buck • RE/MAX Synergy
GET MORE INFORMATION





