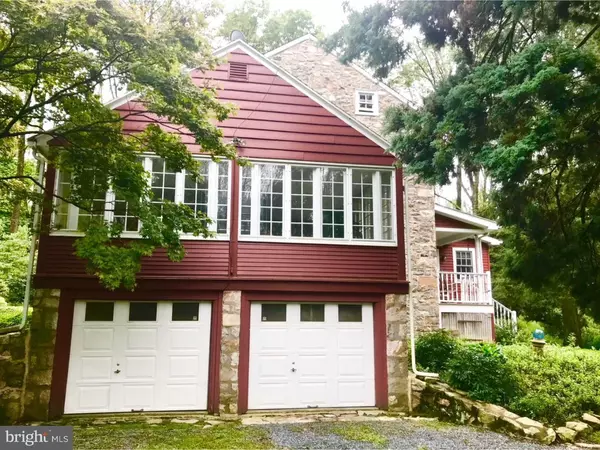For more information regarding the value of a property, please contact us for a free consultation.
Key Details
Sold Price $360,000
Property Type Single Family Home
Sub Type Detached
Listing Status Sold
Purchase Type For Sale
Square Footage 1,900 sqft
Price per Sqft $189
Subdivision Blue Ribbon Farms
MLS Listing ID 1005015962
Sold Date 11/01/18
Style Traditional
Bedrooms 3
Full Baths 1
Half Baths 1
HOA Y/N N
Abv Grd Liv Area 1,900
Originating Board TREND
Year Built 1843
Annual Tax Amount $6,095
Tax Year 2018
Lot Size 12.210 Acres
Acres 12.21
Lot Dimensions IRREG
Property Description
You will want to make this property a "must see" on your list if you are looking for a well maintained circa 1800's stone home featuring original details with updating for today's lifestyle. This picturesque home is located off the main road and down a private lane on just over 12 acres of land which is partially wooded, creating a very private retreat. The property features wide hardwood floors throughout, nine over six lite windows, and working corner fireplace. Step inside the front door to a spacious foyer leading into the main entry with access to stairs to upper. The adjacent living room, featuring plenty of light from the many deep silled windows. The dining room features a built in corner cupboard and plenty of space for entertaining. The adjoining kitchen has been updated for today's needs while maintainin the historic feel of the home, featuring butcher block countertop, center island, and plenty of cabinet space. Off the kitchen you'll find a half bath plus separate main floor laundry room. The highlight of the main level is the large and spacious family room, with windows on all sides for views of the property throughout the seasons. Upstairs you'll find 3 nice sized BR's, all with hardwood floors plus an updated full bath with walk in shower and whirlpool soaking tub. There is also a spacious walk up attic with plenty of storage space. The home also features, central air, a zoned heating system, plus a 2 car attached garage on the LL. The outside of this special home also has so many wonderful features including a comfy back porch for relazing and a screened gazebo with views of the peaceful brook that travels on the property. You'll also love the spacious outbuilding with plenty of space for workshop, behicles, or additional creative use. This well cared for historic home is waiting for the buyer seeking privacy, history and character.
Location
State PA
County Berks
Area Alsace Twp (10222)
Zoning RES
Rooms
Other Rooms Living Room, Dining Room, Primary Bedroom, Bedroom 2, Kitchen, Family Room, Bedroom 1, Laundry, Other
Basement Full
Interior
Interior Features Kitchen - Island, Stain/Lead Glass, Water Treat System, Stall Shower
Hot Water Oil
Heating Oil, Electric, Hot Water, Baseboard
Cooling Central A/C
Flooring Wood
Fireplaces Number 1
Equipment Cooktop, Oven - Wall, Dishwasher
Fireplace Y
Appliance Cooktop, Oven - Wall, Dishwasher
Heat Source Oil, Electric
Laundry Main Floor
Exterior
Exterior Feature Porch(es)
Parking Features Inside Access
Garage Spaces 5.0
Accessibility None
Porch Porch(es)
Attached Garage 2
Total Parking Spaces 5
Garage Y
Building
Story 2
Foundation Stone
Sewer On Site Septic
Water Well
Architectural Style Traditional
Level or Stories 2
Additional Building Above Grade
New Construction N
Schools
Middle Schools Oley Valley
High Schools Oley Valley Senior
School District Oley Valley
Others
Senior Community No
Tax ID 22-5329-02-55-7521
Ownership Fee Simple
Security Features Security System
Read Less Info
Want to know what your home might be worth? Contact us for a FREE valuation!

Our team is ready to help you sell your home for the highest possible price ASAP

Bought with Kelly Spayd • Coldwell Banker Realty




