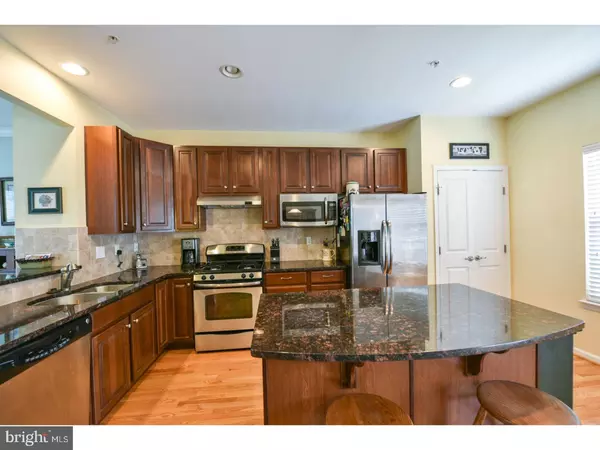For more information regarding the value of a property, please contact us for a free consultation.
Key Details
Sold Price $239,000
Property Type Townhouse
Sub Type Interior Row/Townhouse
Listing Status Sold
Purchase Type For Sale
Square Footage 1,852 sqft
Price per Sqft $129
Subdivision Windlestrae
MLS Listing ID 1002236048
Sold Date 10/25/18
Style Colonial
Bedrooms 3
Full Baths 2
Half Baths 1
HOA Fees $95/mo
HOA Y/N Y
Abv Grd Liv Area 1,852
Originating Board TREND
Year Built 2012
Annual Tax Amount $3,713
Tax Year 2018
Lot Size 3,220 Sqft
Acres 0.07
Lot Dimensions 31
Property Description
Upgrades galore in this spacious end unit townhouse in the popular Windlestrae Community. The main level features an open concept living room/kitchen/dining area with hardwood flooring throughout this level accompanied by plenty of natural light filtered by custom blinds and accented by additional windows on the side (bay window). There are sliders to a cozy deck off the kitchen. Upstairs features a large master bedroom with a walk in closet on handsomely tiled luxury bath. Two additional bedrooms and a nicely updated bath PLUS a laundry area round out this level. Ground floor includes garage access from the foyer, a powder room and a large bright family room (which could also work as a home office) and sliders to the outside. Plenty of parking (3 spaces on driveway) plus adjacent overflow parking for guests. This home has been lovingly maintained and is MOVE in ready.
Location
State PA
County Montgomery
Area New Hanover Twp (10647)
Zoning R15
Rooms
Other Rooms Living Room, Primary Bedroom, Bedroom 2, Kitchen, Family Room, Bedroom 1, Laundry, Attic
Basement Full
Interior
Interior Features Primary Bath(s), Kitchen - Island, Butlers Pantry, Kitchen - Eat-In
Hot Water Natural Gas
Heating Gas, Forced Air
Cooling Central A/C
Equipment Dishwasher, Disposal
Fireplace N
Appliance Dishwasher, Disposal
Heat Source Natural Gas
Laundry Upper Floor
Exterior
Exterior Feature Deck(s), Patio(s)
Parking Features Inside Access, Garage Door Opener
Garage Spaces 4.0
Water Access N
Accessibility None
Porch Deck(s), Patio(s)
Attached Garage 1
Total Parking Spaces 4
Garage Y
Building
Lot Description Cul-de-sac, Level, Front Yard, Rear Yard, SideYard(s)
Story 2
Foundation Concrete Perimeter
Sewer Public Sewer
Water Public
Architectural Style Colonial
Level or Stories 2
Additional Building Above Grade
Structure Type 9'+ Ceilings
New Construction N
Schools
High Schools Boyertown Area Jhs-East
School District Boyertown Area
Others
HOA Fee Include Common Area Maintenance,Lawn Maintenance
Senior Community No
Tax ID 47-00-05013-554
Ownership Fee Simple
Read Less Info
Want to know what your home might be worth? Contact us for a FREE valuation!

Our team is ready to help you sell your home for the highest possible price ASAP

Bought with Nancy D Radcliffe • Coldwell Banker Realty




