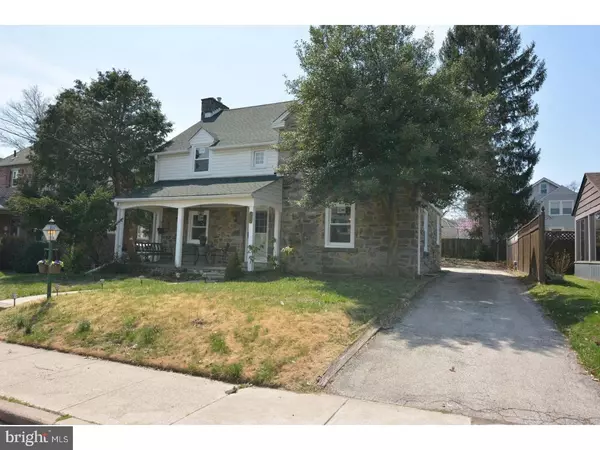For more information regarding the value of a property, please contact us for a free consultation.
Key Details
Sold Price $275,000
Property Type Single Family Home
Sub Type Detached
Listing Status Sold
Purchase Type For Sale
Square Footage 2,395 sqft
Price per Sqft $114
Subdivision Drexel Hill
MLS Listing ID 1000411202
Sold Date 09/19/18
Style Colonial
Bedrooms 3
Full Baths 2
Half Baths 1
HOA Y/N N
Abv Grd Liv Area 2,395
Originating Board TREND
Year Built 1936
Annual Tax Amount $9,779
Tax Year 2018
Lot Size 6,098 Sqft
Acres 0.14
Lot Dimensions 60X102
Property Description
Blink and "It's gone!". Don't "sleep" on this fantastic renovated stone 3 bedroom 2.1 bath with loft colonial in Drexel Hill. Seeing is believing! CLICK on the movie icon in the toolbar above to see the amazing "Dollhouse" 3D virtual Tour of this beautiful home! See this home as if you were actually there! This gorgeous rehabbed home boasts all new windows, new siding, new garage door, new doors, completely renovated EIK! This modern kitchen has custom 42" cabinets, granite countertops, stainless steel appliances, stainless steel farmhouse sink, recessed lighting and pendant lighting. The home also has w/w refurbished hardwood floors throughout, formal dining room and large formal Living room with wood burning fireplace. Heard enough?? Check out the awesome renovated bathrooms, with new porcelain tile, all new custom plumbing fixtures, vanities and pedestal sinks. The showers are "crazy" nice. As if that wasn't enough, we have a full finished basement with luxury lifeproof plank flooring, custom laundry room and 1/2 bathroom. See "tar beach" over the garage. This is a fantastic location for a roof deck. The backyard is secluded, flanked by trees and bushes giving you unexpected privacy in the middle of a residential block. Please schedule to see this incredible home. Custom floor plans are available in this listing. Just click on the "documents icon" in the toolbar above. Please schedule your appointment today!
Location
State PA
County Delaware
Area Upper Darby Twp (10416)
Zoning RES
Rooms
Other Rooms Living Room, Dining Room, Primary Bedroom, Bedroom 2, Bedroom 3, Kitchen, Bedroom 1, Laundry, Other, Attic
Basement Full
Interior
Interior Features Primary Bath(s), Kitchen - Island, Kitchen - Eat-In
Hot Water Natural Gas
Heating Gas, Hot Water
Cooling Central A/C
Flooring Wood
Fireplaces Number 1
Fireplaces Type Stone
Equipment Cooktop, Oven - Self Cleaning
Fireplace Y
Appliance Cooktop, Oven - Self Cleaning
Heat Source Natural Gas
Laundry Basement
Exterior
Exterior Feature Porch(es)
Garage Spaces 4.0
Waterfront N
Water Access N
Roof Type Shingle
Accessibility None
Porch Porch(es)
Parking Type On Street, Driveway, Attached Garage
Attached Garage 1
Total Parking Spaces 4
Garage Y
Building
Lot Description Sloping
Story 2.5
Foundation Brick/Mortar
Sewer Public Sewer
Water Public
Architectural Style Colonial
Level or Stories 2.5
Additional Building Above Grade
New Construction N
Schools
Elementary Schools Hillcrest
Middle Schools Drexel Hill
High Schools Upper Darby Senior
School District Upper Darby
Others
Senior Community No
Tax ID 16-10-01688-00
Ownership Fee Simple
Acceptable Financing Conventional, FHA 203(b)
Listing Terms Conventional, FHA 203(b)
Financing Conventional,FHA 203(b)
Read Less Info
Want to know what your home might be worth? Contact us for a FREE valuation!

Our team is ready to help you sell your home for the highest possible price ASAP

Bought with Ken Cowperthwait • Coldwell Banker Realty
GET MORE INFORMATION





