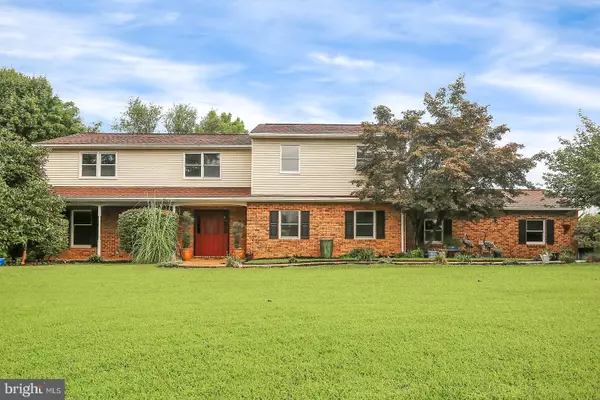For more information regarding the value of a property, please contact us for a free consultation.
Key Details
Sold Price $343,000
Property Type Single Family Home
Sub Type Detached
Listing Status Sold
Purchase Type For Sale
Square Footage 3,204 sqft
Price per Sqft $107
Subdivision None Available
MLS Listing ID 1002162674
Sold Date 10/05/18
Style Traditional
Bedrooms 4
Full Baths 3
Half Baths 2
HOA Y/N N
Abv Grd Liv Area 3,204
Originating Board BRIGHT
Year Built 1980
Annual Tax Amount $5,963
Tax Year 2018
Lot Size 1.000 Acres
Acres 1.0
Property Description
You don't see this everyday. This is the type of home where you make lasting memories. Over 3200 sq. ft. on an idyllic 1 acre lot and 20 X 44 in-ground pool. Spacious family room over looking pool and deck. One of the best entertaining spaces you will find means this home is a must see if you like to entertain. Huge master bedroom suite, formal dining room, living room, bonus room, partially finished basement and endless room for storage. Home flows beautifully. Even the 5th bathroom is placed with an entrance off the pool so you don't have to come into the house to change! So much to offer and LD schools! Comes with HSA warranty for peace of mind. This one is waiting for your customizations.
Location
State PA
County Dauphin
Area South Hanover Twp (14056)
Zoning RESIDENTIAL
Rooms
Other Rooms Living Room, Dining Room, Primary Bedroom, Bedroom 2, Bedroom 3, Kitchen, Family Room, Bedroom 1, Laundry, Office, Primary Bathroom, Full Bath
Basement Full, Partially Finished, Poured Concrete
Interior
Interior Features Built-Ins, Carpet, Ceiling Fan(s), Breakfast Area, Chair Railings, Family Room Off Kitchen, Floor Plan - Open, Floor Plan - Traditional, Formal/Separate Dining Room, Kitchen - Island, Primary Bath(s), Pantry, Recessed Lighting, Upgraded Countertops, Wood Floors
Heating Forced Air, Heat Pump(s)
Cooling Central A/C
Fireplaces Number 1
Fireplaces Type Wood, Brick
Fireplace Y
Window Features Replacement,Wood Frame
Heat Source Electric
Laundry Main Floor
Exterior
Exterior Feature Deck(s)
Parking Features Garage - Side Entry, Additional Storage Area, Oversized, Inside Access
Garage Spaces 7.0
Pool In Ground, Fenced
Water Access N
Accessibility 2+ Access Exits, Level Entry - Main
Porch Deck(s)
Attached Garage 2
Total Parking Spaces 7
Garage Y
Building
Story 2
Sewer Other
Water Well
Architectural Style Traditional
Level or Stories 2
Additional Building Above Grade, Below Grade
New Construction N
Schools
School District Lower Dauphin
Others
Senior Community No
Tax ID 56-005-091-000-0000
Ownership Fee Simple
SqFt Source Assessor
Security Features Smoke Detector
Special Listing Condition Standard
Read Less Info
Want to know what your home might be worth? Contact us for a FREE valuation!

Our team is ready to help you sell your home for the highest possible price ASAP

Bought with CHRISTIE FUGATE • Coldwell Banker Realty




