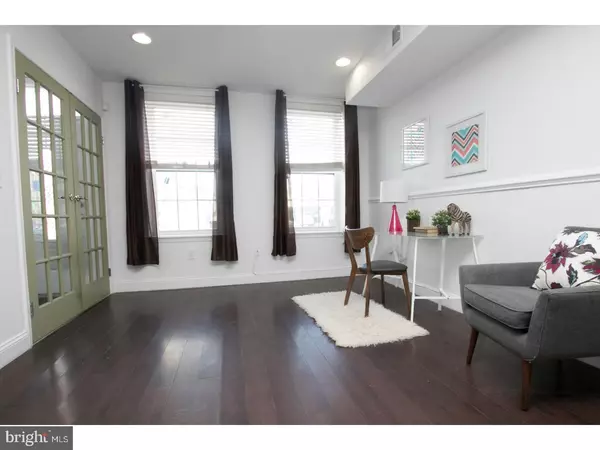For more information regarding the value of a property, please contact us for a free consultation.
Key Details
Sold Price $449,000
Property Type Single Family Home
Sub Type Twin/Semi-Detached
Listing Status Sold
Purchase Type For Sale
Square Footage 2,000 sqft
Price per Sqft $224
Subdivision Bella Vista
MLS Listing ID 1002005090
Sold Date 08/10/18
Style Contemporary
Bedrooms 3
Full Baths 3
Half Baths 1
HOA Y/N N
Abv Grd Liv Area 2,000
Originating Board TREND
Annual Tax Amount $4,137
Tax Year 2018
Lot Size 685 Sqft
Acres 0.02
Lot Dimensions 16X43
Property Description
Wow! Newer 3 bedroom, 3.5 bath home in the Bella Vista section of Philadelphia, one block from the Italian Market, and walking distance to Passyunk Ave and the Avenue of the Arts. Perfect for both everyday functionality and entertaining, the first floor features a beautiful open kitchen with white cabinets, center island with quartz counters, gas cooking, ample storage, stainless steel appliances, recess lighting and access to the back patio. This floor also boasts an inviting living room/dining room combination with large windows, filling the home with spectacular light. A powder room is also on this floor. The second floor presents 2 bedrooms each with en suite full bathrooms. On the top floor, enter your master suite with 2 large closets and a private bathroom featuring double sink vanity, whirlpool tub, and a large tile shower. Stairs lead up to the newer (2016) roof deck made with composite wood built to withstand the test of time. 15 year maintenance free rubber roof was also installed in 2016. The finished basement that houses the washer/dryer completes this amazing home located just steps from wonderful restaurants, the poplar Passyunk Ave., cafes, shopping and amenities as well as easy access to Washington Ave and Broad Street. Come check this out today! Please note that the yard behind the concrete patio does not belong to 1105 S 10th. The two outdoor spaces are the patio and the roof deck.
Location
State PA
County Philadelphia
Area 19147 (19147)
Zoning CA1
Rooms
Other Rooms Living Room, Dining Room, Primary Bedroom, Bedroom 2, Kitchen, Family Room, Bedroom 1
Basement Full
Interior
Interior Features Primary Bath(s), Kitchen - Island, Breakfast Area
Hot Water Electric
Heating Electric, Forced Air
Cooling Central A/C
Fireplace N
Heat Source Electric
Laundry Lower Floor
Exterior
Waterfront N
Water Access N
Accessibility None
Garage N
Building
Lot Description Trees/Wooded
Story 3+
Sewer Public Sewer
Water Public
Architectural Style Contemporary
Level or Stories 3+
Additional Building Above Grade
New Construction N
Schools
School District The School District Of Philadelphia
Others
Senior Community No
Tax ID 021540800
Ownership Fee Simple
Read Less Info
Want to know what your home might be worth? Contact us for a FREE valuation!

Our team is ready to help you sell your home for the highest possible price ASAP

Bought with Kristin Daly • KW Philly
GET MORE INFORMATION





