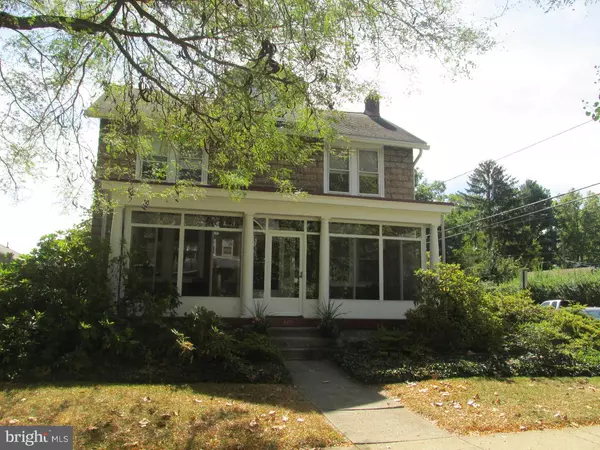For more information regarding the value of a property, please contact us for a free consultation.
Key Details
Sold Price $416,000
Property Type Single Family Home
Sub Type Detached
Listing Status Sold
Purchase Type For Sale
Square Footage 2,029 sqft
Price per Sqft $205
Subdivision West Chester
MLS Listing ID 1002706074
Sold Date 12/04/15
Style Colonial
Bedrooms 3
Full Baths 1
Half Baths 1
HOA Y/N N
Abv Grd Liv Area 2,029
Originating Board TREND
Year Built 1940
Annual Tax Amount $4,699
Tax Year 2015
Lot Size 7,280 Sqft
Acres 0.17
Property Description
Designed and built in 1940 of distinctive 'Hollywood Block', this classic 3 bedroom center hall colonial home is located in the Southwest quadrant of historic West Chester. Wide tree-lined streets, spacious yards & ease of parking are the hallmarks of this section of town. Enjoy a quiet, suburban feel with a diversity of housing styles & walk 'uptown' in minutes for the parades, shopping, restaurants & activities t/o the year.Parking is by permit and although a stone's throw just west of the University complex,it is never a problem for residents. The University is a vital part of the community and sponsors a wide array of cultural activities. Parks, playgrounds & alleys provide areas to jog, walk, bike and play safely. Enter this gracious home from the expansive, enclosed porch, pass through the double door vestibule into the center hall. Many of the walls in the home are graced with wainscoting, also adding character are chair rail, wide sills, wood floors, beamed ceilings and a lovely staircase to the second floor. The bright living room and dining rooms, accessed from the center hall, provide elegant entertaining space for guests. A study is adjacent to the rear of the living room. The enclosed porch/sunroom is enjoyed several months of the year for dining, relaxing & entertaining. The eat-in kitchen adjoining the dining room was recently remodeled with wood cabinetry and quartz counters. Located directly behind the kitchen is the cozy den, paneled in real knotty pine and perfect for reading or tv watching. The powder room and a storage area complete the first floor. Upstairs you will find three spacious and bright corner bedrooms. The main bedroom has a walk-in closet.There is a door connecting the 2 bedrooms & each with a closet. The hall bath with linen closet was updated with gleaming white tile and maroon accents. A large hall linen closet is next to the attic stairs leading to the unfinished attic space easily converted into a great playroom, office or whatever. The full basement with ingress/egress contains the laundry area with washer & dryer, 3 workbenches & cabinetry... 5 yr Gas HVAC and 1 yr.gas hot water heater. Enter the lovely, level rear yard from the flagstone patio - step into this charming space replete with stone walls, romantic garden shed with bench & walkways to the alley through the established landscaping of ground cover, grasses & a beautiful dogwood.A wood playset and storage shed complete the picture.
Location
State PA
County Chester
Area West Chester Boro (10301)
Zoning NC1
Direction Northwest
Rooms
Other Rooms Living Room, Dining Room, Primary Bedroom, Bedroom 2, Kitchen, Family Room, Bedroom 1, Laundry, Other, Attic
Basement Full, Unfinished, Outside Entrance
Interior
Interior Features Ceiling Fan(s), Exposed Beams, Kitchen - Eat-In
Hot Water Natural Gas
Heating Gas, Hot Water, Energy Star Heating System
Cooling Central A/C
Flooring Wood, Fully Carpeted, Tile/Brick
Equipment Built-In Range, Dishwasher
Fireplace N
Appliance Built-In Range, Dishwasher
Heat Source Natural Gas
Laundry Basement
Exterior
Exterior Feature Patio(s), Porch(es)
Garage Spaces 2.0
Utilities Available Cable TV
Water Access N
Roof Type Shingle
Accessibility None
Porch Patio(s), Porch(es)
Total Parking Spaces 2
Garage N
Building
Lot Description Corner, Level, Front Yard, Rear Yard
Story 2
Foundation Brick/Mortar
Sewer Public Sewer
Water Public
Architectural Style Colonial
Level or Stories 2
Additional Building Above Grade
New Construction N
Schools
School District West Chester Area
Others
Tax ID 01-12 -0122
Ownership Fee Simple
Acceptable Financing Conventional, VA
Listing Terms Conventional, VA
Financing Conventional,VA
Read Less Info
Want to know what your home might be worth? Contact us for a FREE valuation!

Our team is ready to help you sell your home for the highest possible price ASAP

Bought with Robert D Fanning • Coldwell Banker Realty




