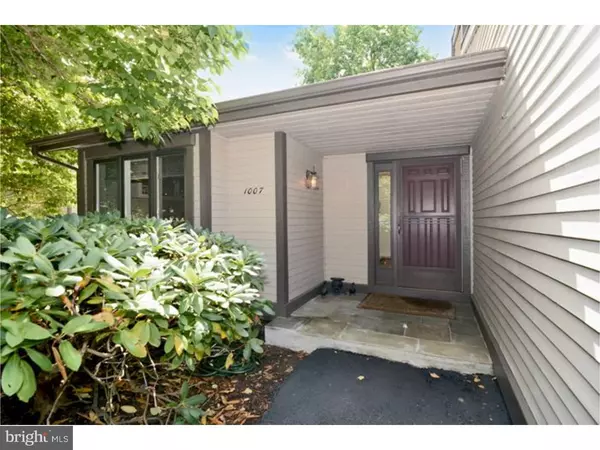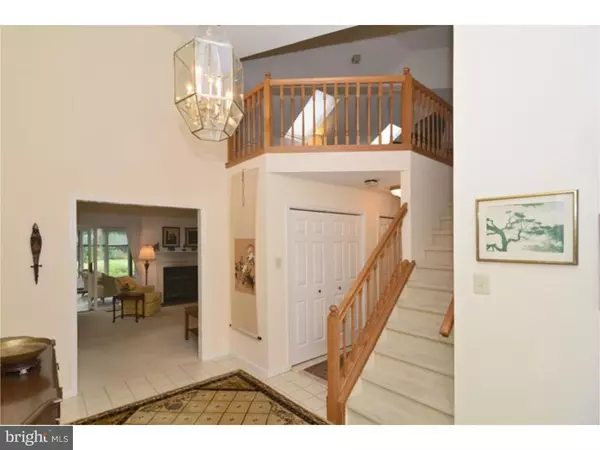For more information regarding the value of a property, please contact us for a free consultation.
Key Details
Sold Price $422,000
Property Type Townhouse
Sub Type Interior Row/Townhouse
Listing Status Sold
Purchase Type For Sale
Square Footage 2,105 sqft
Price per Sqft $200
Subdivision Hersheys Mill
MLS Listing ID 1002700052
Sold Date 10/21/15
Style Carriage House
Bedrooms 3
Full Baths 3
HOA Fees $509/mo
HOA Y/N Y
Abv Grd Liv Area 2,105
Originating Board TREND
Year Built 1988
Annual Tax Amount $5,609
Tax Year 2015
Lot Size 2,105 Sqft
Acres 0.04
Lot Dimensions N
Property Description
If you are looking to downsize into a Resort Style of living, you have found your new home! This expanded, open and airy Newtown model of Hershey's Mill golfclub Community sits in the BEST LOCATION of this development...the deck, sunroom, living, dinning room and master bedroom ALL LOOK OUT ONTO THE lush trees, glistening pond, and the 5th hole! The privacy you have makes you feel like you are in a singlefamily home, but without all the maintenance! You enter this exquisite home into a open, two story foyer, looking straight back into the expanded living room with a fireplace, and sunroom beyond. Step to the left into the gourmet kitchen that boosts high end granite countertops, stainless steel sink, a bright window with custom built in window seat, a center island which is wonderful for Holiday preparations, and a bright wide window above the sink. Saunter out to the Sunroom if the weather is a bit cool, or the open deck for some warm sun...and did I mention you have a greenbelt to walk onto from the deck stairs? Use this for an over flow of company!! The Master Suite is absolutely lovely, with a large window with window seat overlooking the pond, and a expansive walk-in closet! The master bath is bright and airy with skylights, and a soaking Jacuzzi tub! The second bedroom on the main floor is large, with a good size double door closet. The third bedroom on the upper level is actually a 2nd master, with a full bath, and two large skylights. What an opportunity to live the good life, and be in THE BEST LOCATION of the Main Line's finest 55 and over community! If you ever leave your lovely 'view home', you can swim, do tennis, make a 'tee time', join a variety of clubs, or just walk through the tree lined streets and take in the views! Hurry in this one will not last!
Location
State PA
County Chester
Area East Goshen Twp (10353)
Zoning R2
Rooms
Other Rooms Living Room, Primary Bedroom, Bedroom 2, Kitchen, Family Room, Bedroom 1
Basement Full
Interior
Interior Features Kitchen - Island, Skylight(s), WhirlPool/HotTub, Kitchen - Eat-In
Hot Water Natural Gas
Heating Electric
Cooling Central A/C
Fireplaces Number 1
Equipment Cooktop, Disposal
Fireplace Y
Appliance Cooktop, Disposal
Heat Source Electric
Laundry Main Floor
Exterior
Garage Spaces 3.0
Fence Other
Pool Indoor
Utilities Available Cable TV
Water Access N
Accessibility Mobility Improvements
Total Parking Spaces 3
Garage Y
Building
Story 1.5
Sewer Public Sewer
Water Public
Architectural Style Carriage House
Level or Stories 1.5
Additional Building Above Grade
Structure Type Cathedral Ceilings
New Construction N
Schools
School District West Chester Area
Others
Senior Community Yes
Tax ID 53-01R-0208
Ownership Fee Simple
Read Less Info
Want to know what your home might be worth? Contact us for a FREE valuation!

Our team is ready to help you sell your home for the highest possible price ASAP

Bought with Monica S Connolly • RE/MAX Action Associates




