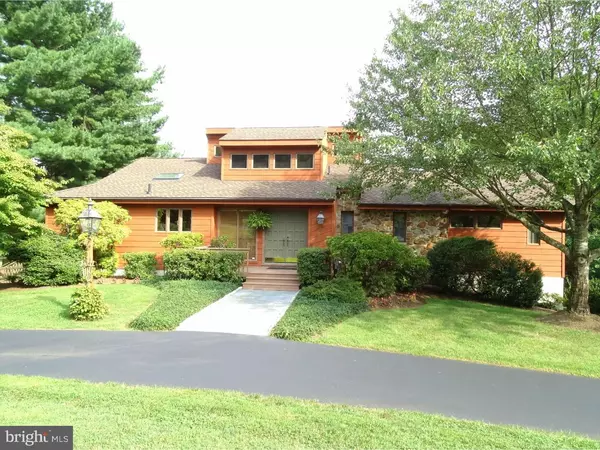For more information regarding the value of a property, please contact us for a free consultation.
Key Details
Sold Price $479,000
Property Type Single Family Home
Sub Type Detached
Listing Status Sold
Purchase Type For Sale
Square Footage 1,920 sqft
Price per Sqft $249
Subdivision Mount Bradford Far
MLS Listing ID 1002501750
Sold Date 10/31/16
Style Ranch/Rambler,Raised Ranch/Rambler
Bedrooms 3
Full Baths 3
HOA Y/N N
Abv Grd Liv Area 1,920
Originating Board TREND
Year Built 1982
Annual Tax Amount $5,716
Tax Year 2016
Lot Size 1.100 Acres
Acres 1.1
Lot Dimensions 0X0
Property Description
This quintessential Chester county home was built by Luggy Ginter and will appeal to the most discriminating buyer. From the moment you enter the circular drive, the natural elements of this home will be obvious. The beckoning entrance - and fresh, solid stained wood exterior will usher you into a spectacular foyer with slate foyer and handsome woodwork reminiscent of a ski chalet or tea house. Step down into the living room/great room with a wall of windows and a gorgeous view of the manicured grounds. Enjoy a roaring fire while watching the snow fall in the winter, or step outside to the elevated deck and enjoy a bistro style breakfast in the spring. The gourmet kitchen has recently been upgraded and features granite countertops, an attractive tile backsplash, stainless steel Bosch appliances, enhanced desk organizer (command central)and refinished hardwoods in the kitchen and laundry. Additional touches include a tiled garden area and stylish wet bar. The first floor master boasts a separate sitting area, a secluded balcony and updated mirrors and lighting in the bathroom. The finished, above grade lower level contains an office area and family room with an additional fireplace, beverage area and two spacious bedrooms and full bath. Step onto the patio to relax with a book or soak up the sun. Recent improvements include - a new roof and skylights(2015), 5 of the 6 sliders are new, solar shades inside and out, new water heater (2016) new HVAC (2013) and back stairs from the deck to the standing grove of trees. Schedule your showing today and experience this unique offering and fully embrace the zen-like design of this home and the four fabulous seasons of Chester County!
Location
State PA
County Chester
Area East Bradford Twp (10351)
Zoning R3
Rooms
Other Rooms Living Room, Dining Room, Primary Bedroom, Bedroom 2, Kitchen, Family Room, Bedroom 1, Laundry, Attic
Basement Full, Fully Finished
Interior
Interior Features Primary Bath(s), Kitchen - Island, Skylight(s), Exposed Beams, Wet/Dry Bar, Dining Area
Hot Water Electric
Heating Electric
Cooling Central A/C
Fireplaces Number 2
Fireplaces Type Brick
Fireplace Y
Heat Source Electric
Laundry Main Floor
Exterior
Exterior Feature Deck(s), Patio(s)
Garage Spaces 5.0
Water Access N
Accessibility None
Porch Deck(s), Patio(s)
Total Parking Spaces 5
Garage N
Building
Lot Description Level, Open
Sewer On Site Septic
Water Public
Architectural Style Ranch/Rambler, Raised Ranch/Rambler
Additional Building Above Grade
Structure Type Cathedral Ceilings,9'+ Ceilings
New Construction N
Schools
School District West Chester Area
Others
Senior Community No
Tax ID 51-07 -0084.3400
Ownership Fee Simple
Security Features Security System
Read Less Info
Want to know what your home might be worth? Contact us for a FREE valuation!

Our team is ready to help you sell your home for the highest possible price ASAP

Bought with Laura Kaplan • Coldwell Banker Realty




