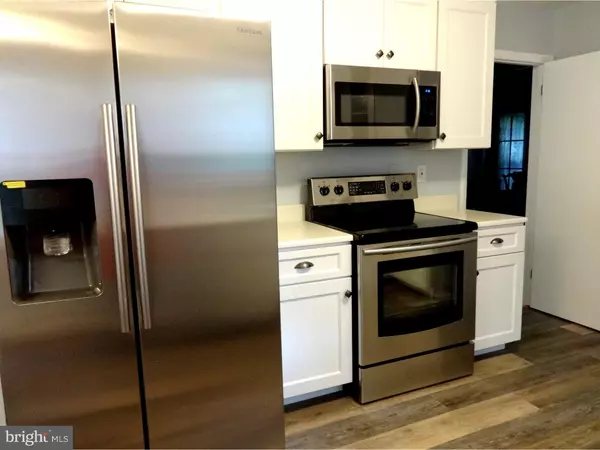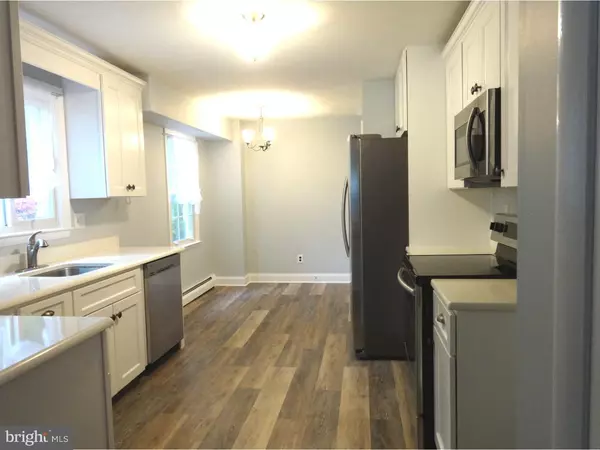For more information regarding the value of a property, please contact us for a free consultation.
Key Details
Sold Price $390,000
Property Type Single Family Home
Sub Type Detached
Listing Status Sold
Purchase Type For Sale
Square Footage 2,102 sqft
Price per Sqft $185
Subdivision Pamona Park
MLS Listing ID 1002429742
Sold Date 06/30/16
Style Colonial
Bedrooms 4
Full Baths 2
Half Baths 1
HOA Y/N N
Abv Grd Liv Area 2,102
Originating Board TREND
Year Built 1968
Annual Tax Amount $4,017
Tax Year 2016
Lot Size 0.413 Acres
Acres 0.41
Lot Dimensions 0X0
Property Description
WOW - REMODELED, REFINISHED & UPGRADED! Located in one of West Chester's most sought after neighborhoods, this home is MOVE-IN READY & is just waiting for it's new family. This home is not what you have come to expect when you think of an estate - rather this home has been lovingly redone & is now finished & ready for a new owner. Both inside & out over the past year this home has been given a completely new look. Brand new kitchen top to bottom: floor, white soft-close cabinetry, a compliment of stainless steel appliances: refurbished 3 Season Room, updated bathrooms, lighting, rooms freshly painted, hardwood floors revitalized, exterior house & roof cleaned/washed with mold inhibitor, front walk repaired/painted, driveway freshly sealed & much more! As you drive up the street you can see the pride of ownership displayed throughout the neighborhood and it immediately becomes clear why this is such a popular spot. The front door opens into a central tiled foyer; the large living room is on your right with a brick fireplace flanked on either side by built-in shelves/cabinets. The hardwood floors positively glisten in the natural light coming from the 2 windows in the front and 2 in the back providing sun all day long. The formal dining room on the other side of the foyer boasts chair rail, crown molding, ceiling rose & glass chandelier. Completely new kitchen beckons you new flooring, fabulous stainless steel appliances, great cabinets (some with glass fronts), new lighting, sink/faucet, pantry and an eat-in area perfect for informal dining. The large Family Room is off the kitchen w/hardwood flooring & lots of windows. A sliding glass door leads into the 3 season room: new bead board walls & lots of windows; great place to sit, enjoy the beautiful back garden & the perennial plantings. This space along with the outdoor deck & patio is just perfect for entertaining or just relaxing after a tough week. 2nd floor: Large Master Suite w/walk-in closet & attached Master Bathroom. The 3 additional bedrooms & full hall bath complete this level. All bedrooms have hardwood floors & great closets. Lower level offers laundry, great storage & the 2 car attached garage. Don't miss this wonderful opportunity to own a special home in W. Goshen Twp. voted one of the top 10 places to live w/award winning schools. Easy walk into town for great dining & social activities. Rte's 202, 100, 95 & major routes is quick. 1 Yr AHS Home Warranty included too! COME SEE FOR YOURSELF!
Location
State PA
County Chester
Area West Goshen Twp (10352)
Zoning R3
Rooms
Other Rooms Living Room, Dining Room, Primary Bedroom, Bedroom 2, Bedroom 3, Kitchen, Family Room, Bedroom 1, Other, Attic
Basement Partial, Unfinished
Interior
Interior Features Primary Bath(s), Butlers Pantry, Stall Shower, Kitchen - Eat-In
Hot Water Natural Gas
Heating Gas, Hot Water, Baseboard, Zoned
Cooling None
Flooring Wood, Tile/Brick
Fireplaces Number 1
Fireplaces Type Brick
Equipment Built-In Range, Oven - Self Cleaning, Dishwasher, Built-In Microwave
Fireplace Y
Window Features Replacement
Appliance Built-In Range, Oven - Self Cleaning, Dishwasher, Built-In Microwave
Heat Source Natural Gas
Laundry Basement
Exterior
Exterior Feature Deck(s), Patio(s)
Garage Spaces 5.0
Fence Other
Utilities Available Cable TV
Water Access N
Roof Type Shingle
Accessibility None
Porch Deck(s), Patio(s)
Attached Garage 2
Total Parking Spaces 5
Garage Y
Building
Story 2
Sewer Public Sewer
Water Public
Architectural Style Colonial
Level or Stories 2
Additional Building Above Grade
New Construction N
Schools
Elementary Schools Hillsdale
Middle Schools Peirce
High Schools B. Reed Henderson
School District West Chester Area
Others
Senior Community No
Tax ID 52-07A-0104
Ownership Fee Simple
Read Less Info
Want to know what your home might be worth? Contact us for a FREE valuation!

Our team is ready to help you sell your home for the highest possible price ASAP

Bought with Vincent May • Coldwell Banker Realty




