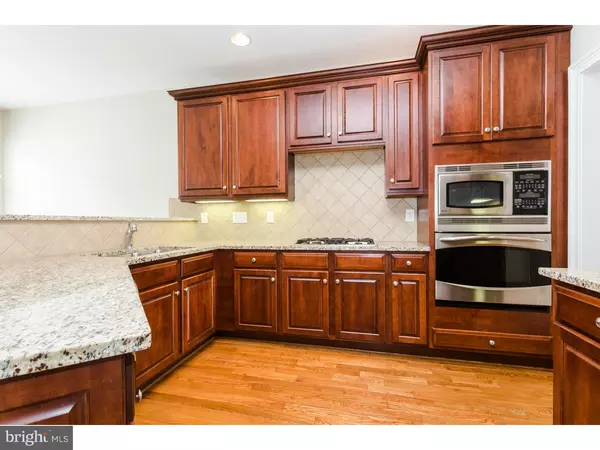For more information regarding the value of a property, please contact us for a free consultation.
Key Details
Sold Price $472,500
Property Type Townhouse
Sub Type Interior Row/Townhouse
Listing Status Sold
Purchase Type For Sale
Square Footage 2,844 sqft
Price per Sqft $166
Subdivision Riverside At Chadds
MLS Listing ID 1002412238
Sold Date 07/11/16
Style Carriage House
Bedrooms 3
Full Baths 2
Half Baths 1
HOA Fees $310/mo
HOA Y/N Y
Abv Grd Liv Area 2,844
Originating Board TREND
Year Built 2008
Annual Tax Amount $7,467
Tax Year 2016
Lot Size 4,692 Sqft
Acres 0.11
Lot Dimensions 0X0
Property Description
Don't miss the opportunity to live in one of the most desirable communities and school districts- The Riverside at Chadds Ford and the Unionville-Chadds Ford School District. Only relocation makes this beautiful home available for the next lucky buyer. This wonderful 3 bedroom carriage home offers a very bright, open floor plan with 2 story, high vaulted ceilings, and plenty of living space for all. The gourmet kitchen with granite counters, tile back splash, and stainless steel appliances extends into a Breakfast room/ Family room/ Sitting room, a gas fireplace and outside access to a large, composite (maintenance free) deck and back yard. The two story Living/ Family room is in the center of the main living area with an office/ Sunroom off to the side. Additionally the formal Dining room, Powder room, Laundry room along with hardwood flooring throughout and plenty of extra millwork will complete the main level. Upstairs are two generously sized Bedrooms with California closets, a full ceramic tile hall Bathroom and a bright Master Bedroom suite with a walk-in California designed closet and upgraded Master Bath. The lower level offers a full, Walk out basement awaiting your personal finishing touches to add additional living space for relaxing and enjoying morning, noon, or evening. This awesome community provides a lifestyle which includes a clubhouse, library/study, conference room, full fitness room, in ground pool, tennis, and playground. Convenient to major highways, shopping, restaurants, Philadelphia Airport, Longwood Gardens, Delaware and so much more.
Location
State PA
County Chester
Area Pocopson Twp (10363)
Zoning RA
Rooms
Other Rooms Living Room, Dining Room, Primary Bedroom, Bedroom 2, Kitchen, Family Room, Bedroom 1, Laundry, Other, Attic
Basement Full, Outside Entrance
Interior
Interior Features Primary Bath(s), Butlers Pantry, Ceiling Fan(s), Stall Shower, Kitchen - Eat-In
Hot Water Natural Gas
Heating Gas, Forced Air
Cooling Central A/C
Flooring Wood, Fully Carpeted, Tile/Brick
Fireplaces Number 1
Equipment Cooktop, Oven - Wall, Dishwasher, Disposal, Built-In Microwave
Fireplace Y
Appliance Cooktop, Oven - Wall, Dishwasher, Disposal, Built-In Microwave
Heat Source Natural Gas
Laundry Main Floor
Exterior
Exterior Feature Deck(s)
Parking Features Inside Access
Garage Spaces 2.0
Utilities Available Cable TV
Amenities Available Swimming Pool, Tennis Courts, Club House
Water Access N
Roof Type Pitched,Shingle
Accessibility None
Porch Deck(s)
Attached Garage 2
Total Parking Spaces 2
Garage Y
Building
Lot Description Front Yard, Rear Yard
Story 2
Foundation Concrete Perimeter
Sewer Public Sewer
Water Public
Architectural Style Carriage House
Level or Stories 2
Additional Building Above Grade
Structure Type Cathedral Ceilings,9'+ Ceilings
New Construction N
Schools
Elementary Schools Pocopson
Middle Schools Charles F. Patton
High Schools Unionville
School District Unionville-Chadds Ford
Others
HOA Fee Include Pool(s),Common Area Maintenance,Lawn Maintenance,Snow Removal,Trash,Insurance,Health Club
Senior Community No
Tax ID 63-04 -0461
Ownership Fee Simple
Security Features Security System
Read Less Info
Want to know what your home might be worth? Contact us for a FREE valuation!

Our team is ready to help you sell your home for the highest possible price ASAP

Bought with Elizabeth Facenda • RE/MAX Preferred - West Chester




