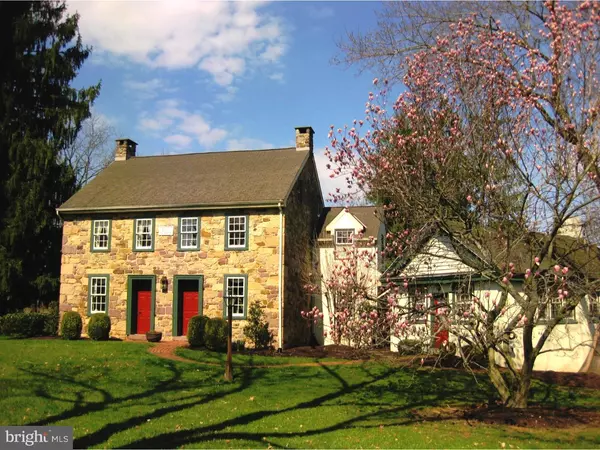For more information regarding the value of a property, please contact us for a free consultation.
Key Details
Sold Price $604,500
Property Type Single Family Home
Sub Type Detached
Listing Status Sold
Purchase Type For Sale
Square Footage 475 sqft
Price per Sqft $1,272
Subdivision Ellis Wood Ests
MLS Listing ID 1002402948
Sold Date 10/28/16
Style Colonial,Farmhouse/National Folk
Bedrooms 3
Full Baths 2
Half Baths 1
HOA Y/N N
Abv Grd Liv Area 475
Originating Board TREND
Year Built 1844
Annual Tax Amount $8,491
Tax Year 2016
Lot Size 3.700 Acres
Acres 3.7
Lot Dimensions 269X247
Property Description
Beautiful Chester County Stone home which sits far back from the quite country road & cul-de-sac of custom homes. Renowned architect/designer, Ann Capron has created the new addition in keeping w/the historic integrity of the original home. Best of both worlds with integrity of abundant historic elements, yet seamlessly blended with new addition and completely new efficient mechanicals i.e. new plumbing, new electric, heat, A/C, etc. On a tranquil 3.7 lot complete with picturesque small stream, and that overlooks a serene adjoining property pond. Focal point of "keeping room"/family room is the dramatic walk in fireplace, complete w/period cooking utensils banked by built in cabinetry. New supremely tasteful addition includes sunny dining-room with French doors leading to large screened in porch, large custom kitchen with lovely corner window banked breakfast room, large living room with fireplace (wonderful home for entertaining),1st floor laundry/mud room. Some of the remarkable features are rich hardwood wide plank floors, brick floors,deep window sills, wide baseboards and millwork, rare door latches and locks, built ins galore, front and rear stairways,Master with fireplace and rod iron balcony, princess en-suite with cathedral ceiling bath,ceiling fan and,claw foot tub. Walk up attic to die for...so reminds you of gramma's attic in the best possible way. Additional bonus is adjacent Spring House converted to 475 sq. ft. inlaws/au pair/guest studio cottage. Previous long term rental studio cottage with wonderful lighting. Absolutely beautiful setting and beautiful home that couldn't be any more comfortable and perfect for entertaining. Oversized two story 2 car garage w/openers,workshop, potting area, and walk up loft. Level rear acreage can EASILY accommodate horses/barn adjacent to pastoral township open space and local trails.
Location
State PA
County Chester
Area East Coventry Twp (10318)
Zoning FR
Direction South
Rooms
Other Rooms Living Room, Dining Room, Primary Bedroom, Bedroom 2, Kitchen, Family Room, Bedroom 1, In-Law/auPair/Suite, Laundry, Other, Attic
Basement Full, Unfinished, Outside Entrance, Drainage System
Interior
Interior Features Primary Bath(s), Kitchen - Island, Butlers Pantry, Skylight(s), Ceiling Fan(s), Attic/House Fan, Water Treat System, 2nd Kitchen, Exposed Beams, Dining Area
Hot Water Electric
Heating Oil, Hot Water, Baseboard, Zoned, Energy Star Heating System, Programmable Thermostat
Cooling Central A/C, Wall Unit
Flooring Wood, Tile/Brick
Fireplaces Type Stone
Equipment Oven - Self Cleaning, Dishwasher, Built-In Microwave
Fireplace N
Window Features Bay/Bow,Energy Efficient
Appliance Oven - Self Cleaning, Dishwasher, Built-In Microwave
Heat Source Oil
Laundry Main Floor
Exterior
Exterior Feature Porch(es), Balcony
Parking Features Garage Door Opener, Oversized
Garage Spaces 5.0
Utilities Available Cable TV
Roof Type Pitched,Shingle
Accessibility None
Porch Porch(es), Balcony
Total Parking Spaces 5
Garage Y
Building
Lot Description Cul-de-sac, Level, Open, Front Yard, Rear Yard, SideYard(s)
Story 2
Foundation Stone
Sewer On Site Septic
Water Well
Architectural Style Colonial, Farmhouse/National Folk
Level or Stories 2
Additional Building Above Grade
Structure Type Cathedral Ceilings
New Construction N
Schools
Elementary Schools East Coventry
Middle Schools Owen J Roberts
High Schools Owen J Roberts
School District Owen J Roberts
Others
Senior Community No
Tax ID 18-04 -0121.1300
Ownership Fee Simple
Acceptable Financing Conventional, VA, FHA 203(b)
Listing Terms Conventional, VA, FHA 203(b)
Financing Conventional,VA,FHA 203(b)
Read Less Info
Want to know what your home might be worth? Contact us for a FREE valuation!

Our team is ready to help you sell your home for the highest possible price ASAP

Bought with Regina A Wheelan • BHHS Homesale Realty- Reading Berks




