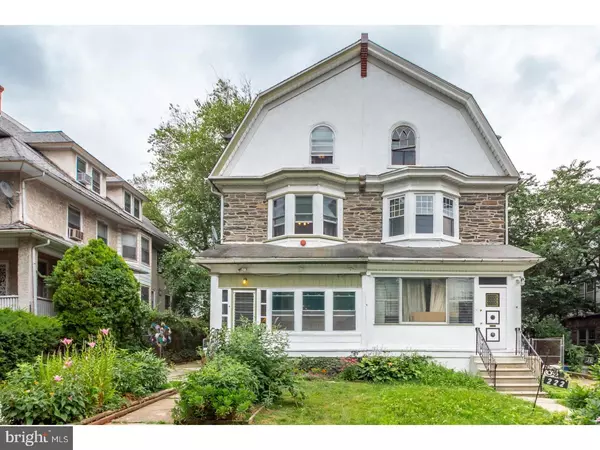For more information regarding the value of a property, please contact us for a free consultation.
Key Details
Sold Price $307,520
Property Type Single Family Home
Sub Type Twin/Semi-Detached
Listing Status Sold
Purchase Type For Sale
Square Footage 2,500 sqft
Price per Sqft $123
Subdivision Mt Airy (West)
MLS Listing ID 1002017736
Sold Date 08/31/18
Style Straight Thru
Bedrooms 5
Full Baths 2
HOA Y/N N
Abv Grd Liv Area 2,500
Originating Board TREND
Year Built 1925
Annual Tax Amount $3,929
Tax Year 2018
Lot Size 3,688 Sqft
Acres 0.08
Lot Dimensions 30X125
Property Description
Beautifully updated Stone West Mount Airy Twin home with loads of Character!!!!! This 5 bedroom 2 full bath home features great curb appeal leading to the relaxing all weather front porch with new windows and ceiling fan. Step into the tastefully decorated living room with decorative stained glass window, wood burning fireplace and natural hardwood floors throughout the home. The spacious sun filled dining room has a large bow window, double french doors and is open to the living room and updated Granite Eat In Kitchen with beautiful white wood cabinets, tiled floor, recessed lighting tons of counter space, stainless steel appliances, back stairs, shelving and desk and also leads to the back yard and partially finished basement. The 2nd and 3rd levels boast 5 spacious bedrooms with tons of natural light, ample closet space, 2 full baths one with claw foot tub and updated granite vanity with mirror and the other with glass stall shower, hardwood floors, and full laundry room with built in closet. The exterior features a detached garage with additional parking for multiple cars. This home has so much character and charm and it's ready for you to move right in!!!! Within walking distance to the suburban train station and Chestnut hill shopping.Schedule your showing today this one won't last long!!!!!!!!
Location
State PA
County Philadelphia
Area 19119 (19119)
Zoning RSA3
Rooms
Other Rooms Living Room, Dining Room, Primary Bedroom, Bedroom 2, Bedroom 3, Kitchen, Bedroom 1, Laundry, Other
Basement Full
Interior
Interior Features Skylight(s), Ceiling Fan(s), Stall Shower, Kitchen - Eat-In
Hot Water Natural Gas
Heating Gas, Radiator
Cooling None
Flooring Wood
Fireplaces Type Brick
Equipment Dishwasher, Disposal
Fireplace N
Window Features Replacement
Appliance Dishwasher, Disposal
Heat Source Natural Gas
Laundry Upper Floor
Exterior
Exterior Feature Porch(es)
Garage Spaces 1.0
Utilities Available Cable TV
Waterfront N
Water Access N
Accessibility None
Porch Porch(es)
Total Parking Spaces 1
Garage Y
Building
Story 3+
Foundation Concrete Perimeter
Sewer Public Sewer
Water Public
Architectural Style Straight Thru
Level or Stories 3+
Additional Building Above Grade
New Construction N
Schools
School District The School District Of Philadelphia
Others
Senior Community No
Tax ID 223056100
Ownership Fee Simple
Security Features Security System
Acceptable Financing Conventional, VA, FHA 203(k), FHA 203(b)
Listing Terms Conventional, VA, FHA 203(k), FHA 203(b)
Financing Conventional,VA,FHA 203(k),FHA 203(b)
Read Less Info
Want to know what your home might be worth? Contact us for a FREE valuation!

Our team is ready to help you sell your home for the highest possible price ASAP

Bought with Holly Mack-Ward • Coldwell Banker Realty
GET MORE INFORMATION





