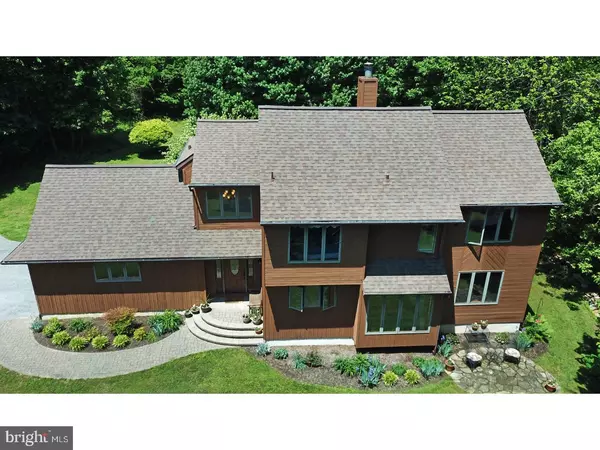For more information regarding the value of a property, please contact us for a free consultation.
Key Details
Sold Price $479,990
Property Type Single Family Home
Sub Type Detached
Listing Status Sold
Purchase Type For Sale
Square Footage 2,614 sqft
Price per Sqft $183
Subdivision None Available
MLS Listing ID 1001546654
Sold Date 08/31/18
Style Contemporary
Bedrooms 4
Full Baths 2
Half Baths 1
HOA Y/N N
Abv Grd Liv Area 2,614
Originating Board TREND
Year Built 1991
Annual Tax Amount $7,017
Tax Year 2018
Lot Size 3.000 Acres
Acres 3.0
Property Description
Located just down the street from the historic Star Gazer's Stone, this home on Lieds Rd will delight both history and nature lovers. Follow the private driveway and enjoy the tranquil oasis these home owners have lovingly created. The entry foyer features a stained-glass coat closet and offers an impressive introduction to the cathedral ceiling Family Room with skylights, gas fireplace, hardwood floors, and sliders to rear deck. The recently updated Kitchen checks all the boxes; granite counters, French white cabinets, stainless appliances, tile floor, and plenty of windows to enjoy the views! The formal Living Room offers a wet bar and sliders to the patio and flows to the formal Dining Room which overlooks the front patio. You'll also find a Powder Room, and Laundry with exit to the 2 car Garage, which offers a man door to the rear yard. Upstairs you will find the Master Bedroom with fantastic updated Master Bath featuring luxury marble-look stall shower and double vanities. The dramatic cat-walk overlooks the Family Room and offers a cozy reading nook. Three additional Bedrooms and a full Hall Bath complete the level. The well maintained exterior of the home offers multiple areas for entertaining or enjoying a quiet cup of coffee with nature, surrounded by manicured landscaping. Award winning Downingtown Schools, including the top-rated STEM Academy. Explore the beautiful Cheslen preserve or enjoy a float down the Brandywine River from several nearby access points.
Location
State PA
County Chester
Area West Bradford Twp (10350)
Zoning R1
Rooms
Other Rooms Living Room, Dining Room, Primary Bedroom, Bedroom 2, Bedroom 3, Kitchen, Family Room, Bedroom 1, Attic
Basement Full, Unfinished
Interior
Interior Features Butlers Pantry, Skylight(s), Wet/Dry Bar, Kitchen - Eat-In
Hot Water Electric
Heating Electric
Cooling Central A/C
Flooring Wood, Fully Carpeted, Tile/Brick
Fireplaces Number 1
Equipment Oven - Self Cleaning
Fireplace Y
Appliance Oven - Self Cleaning
Heat Source Electric
Laundry Main Floor
Exterior
Exterior Feature Deck(s), Patio(s), Porch(es)
Garage Spaces 2.0
Water Access N
Accessibility None
Porch Deck(s), Patio(s), Porch(es)
Attached Garage 2
Total Parking Spaces 2
Garage Y
Building
Story 1.5
Sewer On Site Septic
Water Well
Architectural Style Contemporary
Level or Stories 1.5
Additional Building Above Grade
Structure Type Cathedral Ceilings
New Construction N
Schools
Elementary Schools West Bradford
Middle Schools Downington
High Schools Downingtown High School West Campus
School District Downingtown Area
Others
Senior Community No
Tax ID 50-08 -0002.0900
Ownership Fee Simple
Read Less Info
Want to know what your home might be worth? Contact us for a FREE valuation!

Our team is ready to help you sell your home for the highest possible price ASAP

Bought with Edward A Gomez • Coldwell Banker Realty




