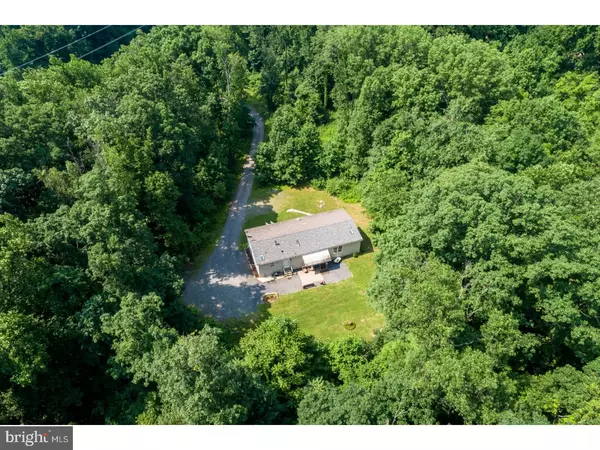For more information regarding the value of a property, please contact us for a free consultation.
Key Details
Sold Price $262,000
Property Type Single Family Home
Sub Type Detached
Listing Status Sold
Purchase Type For Sale
Square Footage 3,132 sqft
Price per Sqft $83
Subdivision None Available
MLS Listing ID 1001909938
Sold Date 08/08/18
Style Ranch/Rambler,Raised Ranch/Rambler
Bedrooms 4
Full Baths 3
HOA Y/N N
Abv Grd Liv Area 1,566
Originating Board TREND
Year Built 2001
Annual Tax Amount $3,968
Tax Year 2018
Lot Size 2.000 Acres
Acres 2.0
Lot Dimensions IRREG
Property Description
Hidden away at the top of a long drive, this home is situated on 2 acres in a wooded setting that affords plenty of privacy. Enter the home through the bright and spacious dining room with pellet stove, double closet, and built-in hutch. Newer laminate flooring flows into the large and sunny kitchen with center island, beautiful oak cabinetry with updated hardware, stainless steel appliances, custom-built wood pantry, double sink with gooseneck faucet, and electric stove. Skylights bring in plenty of natural light and the adjoining laundry room adds additional storage with counters, shelving, and a huge closet. The kitchen opens into the living room, which features newer carpet and ceiling fan. The master bedroom boasts a walk-in closet, sink with storage cabinet, and a master bath with soaking tub and stall shower. Two more bedrooms and another full bath complete the upper floor. The fully finished walkout basement offers incredible living space including a wet bar/kitchenette with large pantry, stainless sink, and gooseneck faucet! A family room and dining space with sliding glass doors to a private patio area, a forth bedroom, an office/multi-purpose room, and a large full bathroom give you everything you need to make yourself at home!
Location
State PA
County Chester
Area South Coventry Twp (10320)
Zoning RES
Rooms
Other Rooms Living Room, Dining Room, Primary Bedroom, Bedroom 2, Bedroom 3, Kitchen, Family Room, Bedroom 1, In-Law/auPair/Suite, Laundry, Other
Basement Full, Fully Finished
Interior
Interior Features Primary Bath(s), Skylight(s), Wood Stove, 2nd Kitchen
Hot Water Electric
Heating Oil, Forced Air
Cooling None
Equipment Oven - Self Cleaning
Fireplace N
Appliance Oven - Self Cleaning
Heat Source Oil
Laundry Main Floor
Exterior
Waterfront N
Water Access N
Roof Type Shingle
Accessibility None
Parking Type Driveway
Garage N
Building
Lot Description Irregular
Sewer On Site Septic
Water Well
Architectural Style Ranch/Rambler, Raised Ranch/Rambler
Additional Building Above Grade, Below Grade
New Construction N
Schools
Elementary Schools French Creek
Middle Schools Owen J Roberts
High Schools Owen J Roberts
School District Owen J Roberts
Others
Senior Community No
Tax ID 20-04 -0048.0200
Ownership Fee Simple
Read Less Info
Want to know what your home might be worth? Contact us for a FREE valuation!

Our team is ready to help you sell your home for the highest possible price ASAP

Bought with Kacy Small • Coldwell Banker Realty
GET MORE INFORMATION





