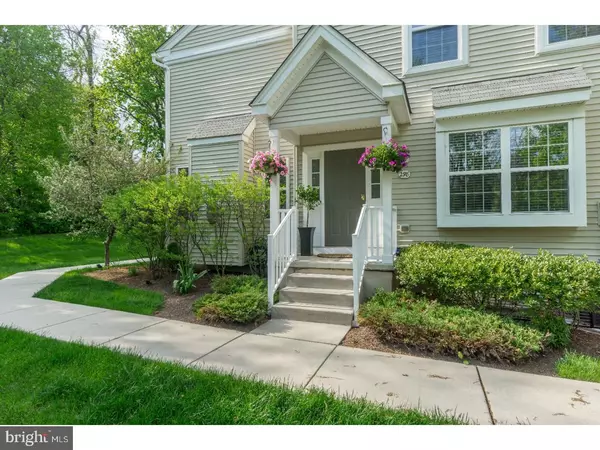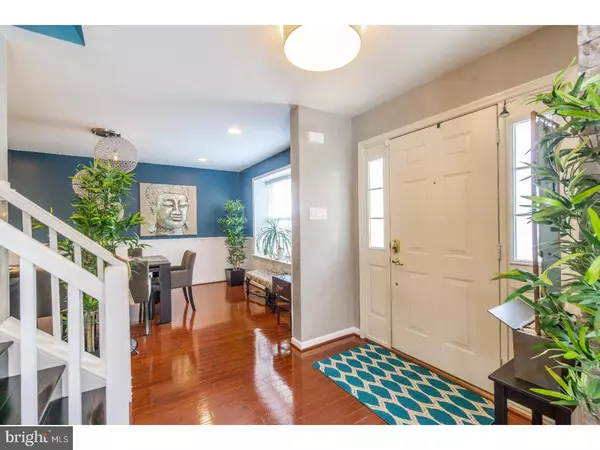For more information regarding the value of a property, please contact us for a free consultation.
Key Details
Sold Price $285,000
Property Type Townhouse
Sub Type Interior Row/Townhouse
Listing Status Sold
Purchase Type For Sale
Square Footage 1,932 sqft
Price per Sqft $147
Subdivision Byers Station
MLS Listing ID 1001484898
Sold Date 07/27/18
Style Traditional
Bedrooms 3
Full Baths 2
Half Baths 1
HOA Fees $305/mo
HOA Y/N N
Abv Grd Liv Area 1,932
Originating Board TREND
Year Built 2008
Annual Tax Amount $5,944
Tax Year 2018
Lot Size 4,148 Sqft
Acres 0.1
Lot Dimensions 0X0
Property Description
Welcome to this stunning 3 bedroom, 2.5 bath townhome in the Mews at Byers Station! Situated in a premium location surrounded by open space, this elegantly appointed home leaves nothing to be desired. It has been upgraded top to bottom with the highest attention to detail. The open floor plan begins with a covered front entryway, which opens to a welcoming center foyer. Hardwood floors and recessed lighting run seamlessly throughout the home. The beautifully updated kitchen boasts upscale 42" cabinets, granite counters, stainless appliances, a center island with seating, and sliders that lead out to the private deck. The kitchen is open to a spacious family room with a gorgeous stone accent wall and gas fireplace. A formal dining room, living room, and powder room complete the main level. Upstairs, a luxurious master suite features a tray ceiling, walk-in closet, and en-suite bath with large soaking tub and tiled walk-in shower. Two additional generously sized bedrooms, a full hall bath, and laundry complete the second level. The lower level provides plenty of storage space and can be easily finished to fit your needs. Byers Station is a quiet community that offers resort-like living with a pool, clubhouse, tennis courts, fitness center, and much more! Located in award-winning Downingtown School District, with convenient access to major routes (100, 30, PA Turnpike), and local upscale shopping and dining.
Location
State PA
County Chester
Area Upper Uwchlan Twp (10332)
Zoning R4
Rooms
Other Rooms Living Room, Dining Room, Primary Bedroom, Bedroom 2, Kitchen, Family Room, Bedroom 1
Basement Full, Unfinished
Interior
Interior Features Primary Bath(s), Kitchen - Island, Ceiling Fan(s), Kitchen - Eat-In
Hot Water Natural Gas
Heating Gas, Forced Air
Cooling Central A/C
Flooring Wood, Tile/Brick
Fireplaces Number 1
Fireplaces Type Gas/Propane
Equipment Built-In Range, Dishwasher, Built-In Microwave
Fireplace Y
Appliance Built-In Range, Dishwasher, Built-In Microwave
Heat Source Natural Gas
Laundry Upper Floor
Exterior
Garage Spaces 2.0
Amenities Available Swimming Pool, Tennis Courts, Club House
Water Access N
Accessibility None
Total Parking Spaces 2
Garage N
Building
Story 2
Sewer Public Sewer
Water Public
Architectural Style Traditional
Level or Stories 2
Additional Building Above Grade
New Construction N
Schools
Elementary Schools Pickering Valley
Middle Schools Lionville
High Schools Downingtown High School East Campus
School District Downingtown Area
Others
HOA Fee Include Pool(s),Common Area Maintenance,Ext Bldg Maint,Lawn Maintenance,Snow Removal,Trash,Health Club
Senior Community No
Tax ID 32-04 -0566
Ownership Fee Simple
Read Less Info
Want to know what your home might be worth? Contact us for a FREE valuation!

Our team is ready to help you sell your home for the highest possible price ASAP

Bought with Bela Vora • Coldwell Banker Realty



