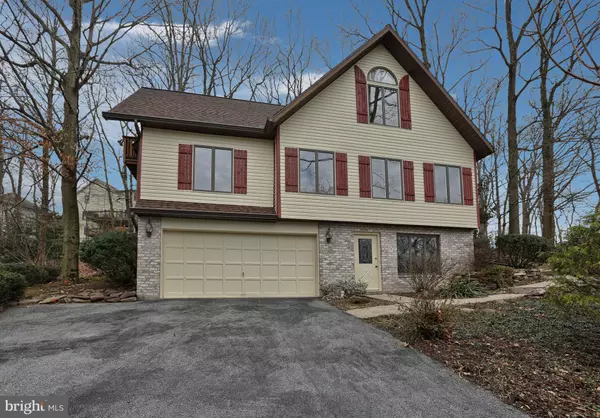For more information regarding the value of a property, please contact us for a free consultation.
Key Details
Sold Price $266,500
Property Type Single Family Home
Sub Type Detached
Listing Status Sold
Purchase Type For Sale
Square Footage 2,539 sqft
Price per Sqft $104
Subdivision None Available
MLS Listing ID 1000160066
Sold Date 05/24/18
Style Traditional
Bedrooms 3
Full Baths 2
HOA Fees $4/ann
HOA Y/N Y
Abv Grd Liv Area 2,039
Originating Board BRIGHT
Year Built 1989
Annual Tax Amount $4,658
Tax Year 2018
Lot Size 8,367 Sqft
Acres 0.19
Property Description
Spectacular location just 1.5 Miles to the Hershey Medical Center. Walk, bike or run on the trails that lead to Bullfrog Valley Pond, Shank Park, Cocoa Beanery, Hershey Medical Center & surrounding Hershey area. Derry township/Hershey School District! 3 Bedrooms, 2 Full Baths, 2 car garage, finished lower level, home includes 2539 total finished sq. ft. Large rear deck for relaxing or entertaining. This peaceful, wooded & secluded area is located on a cul-de-sac. New Heat pump (2011). New roof (2012). Remodeled kitchen (2014) includes granite counter tops with tile backsplash, through-body floor tile, solid wood cabinets, new sink & faucet & microwave oven. Replaced gutters & downspouts & installed gutter guard (2015). New washer & dryer (2016). Replaced carpet main level bedroom & hallway (2016). New front vinyl siding (2017). Upstairs full bath replaced counter, sink & faucets (2017). New kitchen stove (2017). Replaced upstairs bedroom carpet (2018). Pristine, well maintained & professionally cleaned home ready for you to move right in!
Location
State PA
County Dauphin
Area Derry Twp (14024)
Zoning RESIDENTIAL
Rooms
Other Rooms Living Room, Dining Room, Primary Bedroom, Bedroom 2, Bedroom 3, Kitchen, Family Room, Bathroom 2
Basement Full, Daylight, Partial, Garage Access, Partially Finished, Walkout Level
Main Level Bedrooms 1
Interior
Interior Features Carpet, Ceiling Fan(s)
Heating Heat Pump(s)
Cooling Central A/C
Flooring Carpet, Vinyl
Equipment Built-In Microwave, Dishwasher, Refrigerator
Fireplace N
Appliance Built-In Microwave, Dishwasher, Refrigerator
Heat Source Electric
Exterior
Exterior Feature Balcony
Parking Features Garage Door Opener, Garage - Front Entry
Garage Spaces 2.0
Utilities Available Cable TV
Water Access N
Roof Type Asphalt,Fiberglass
Accessibility None
Porch Balcony
Road Frontage Boro/Township
Attached Garage 2
Total Parking Spaces 2
Garage Y
Building
Lot Description Level
Story 3
Foundation Block
Sewer Other
Water Public
Architectural Style Traditional
Level or Stories 2.5
Additional Building Above Grade, Below Grade
Structure Type Block Walls,Dry Wall
New Construction N
Schools
School District Derry Township
Others
Senior Community No
Tax ID 24-086-022-000-0000
Ownership Fee Simple
SqFt Source Assessor
Acceptable Financing Conventional, Cash, FHA, VA
Listing Terms Conventional, Cash, FHA, VA
Financing Conventional,Cash,FHA,VA
Special Listing Condition Standard
Read Less Info
Want to know what your home might be worth? Contact us for a FREE valuation!

Our team is ready to help you sell your home for the highest possible price ASAP

Bought with Sharon A Weaber • Protus Realty, Inc.




