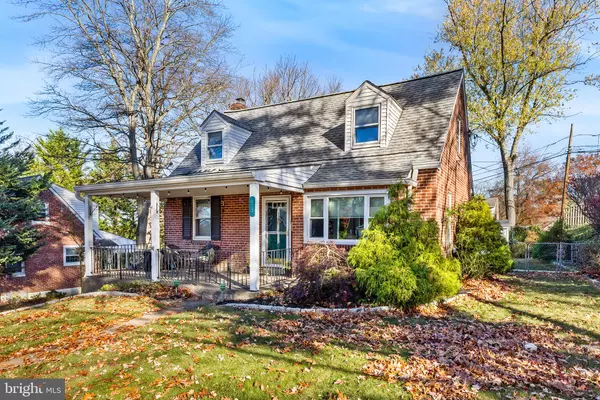For more information regarding the value of a property, please contact us for a free consultation.
Key Details
Sold Price $535,000
Property Type Single Family Home
Sub Type Detached
Listing Status Sold
Purchase Type For Sale
Square Footage 1,637 sqft
Price per Sqft $326
Subdivision None Available
MLS Listing ID PADE2079424
Sold Date 12/20/24
Style Cape Cod
Bedrooms 3
Full Baths 2
HOA Y/N N
Abv Grd Liv Area 1,437
Originating Board BRIGHT
Year Built 1950
Annual Tax Amount $4,667
Tax Year 2023
Lot Size 8,276 Sqft
Acres 0.19
Lot Dimensions 65.00 x 125.00
Property Description
Nestled on a picturesque, tree-lined street, this beautifully renovated brick Cape Cod home exudes charm and character! Welcome home and step onto an inviting covered front porch and into a spacious living room and formal dining room combination, separated by a handsome wood ceiling beam and a gorgeous chandelier. Both rooms showcase an abundance of natural light and beautiful engineered hardwood flooring. Discretely situated on the first floor, a first floor primary suite offers a well organized walk-in closet and new gorgeous bathroom suite featuring custom dual sinks, an expansive tiled shower and frameless glass enclosure. A Chef's dream kitchen awaits you as you enter into an eat-in kitchen , highlighting custom cabinetry, stainless steel appliances, granite counters, beautiful pattern tiled backsplash, under-cabinet lighting, and a side entrance to a gorgeous outside oasis. Upstairs, you'll find two generously sized bedrooms with hard wood floors and large closets and a full hall bath. The full, partially finished basement offers additional living space with a custom built bar with a wet-sink and large wall of closets, storage area, wood shop and walk out! Outside an expansive patio and an attached covered awning overlooks this beautiful fenced in yard, lovely landscaping and a shed to store all of your favorite tools. An attached one-car garage with an electrical car charger completes this stunning home! Walk to Everything Newtown Square has to offer including fabulous restaurants, shopping and the New "Ellis Preserve".
Location
State PA
County Delaware
Area Newtown Twp (10430)
Zoning RESIDENTIAL
Rooms
Other Rooms Living Room, Dining Room, Kitchen, Basement, Exercise Room, Storage Room, Utility Room
Basement Interior Access, Partially Finished, Shelving, Side Entrance, Walkout Level, Workshop
Main Level Bedrooms 1
Interior
Interior Features Ceiling Fan(s), Exposed Beams, Floor Plan - Open, Kitchen - Eat-In, Kitchen - Table Space, Primary Bath(s), Walk-in Closet(s), Upgraded Countertops
Hot Water Electric
Heating Heat Pump(s)
Cooling Central A/C
Equipment Built-In Microwave, Built-In Range, Stainless Steel Appliances
Fireplace N
Appliance Built-In Microwave, Built-In Range, Stainless Steel Appliances
Heat Source Oil
Exterior
Parking Features Garage - Side Entry
Garage Spaces 5.0
Water Access N
Accessibility None
Attached Garage 1
Total Parking Spaces 5
Garage Y
Building
Story 1.5
Foundation Block
Sewer Public Sewer
Water Public
Architectural Style Cape Cod
Level or Stories 1.5
Additional Building Above Grade, Below Grade
New Construction N
Schools
School District Marple Newtown
Others
Senior Community No
Tax ID 30-00-02252-00
Ownership Fee Simple
SqFt Source Assessor
Special Listing Condition Standard
Read Less Info
Want to know what your home might be worth? Contact us for a FREE valuation!

Our team is ready to help you sell your home for the highest possible price ASAP

Bought with Lisa M Antell • EXP Realty, LLC




