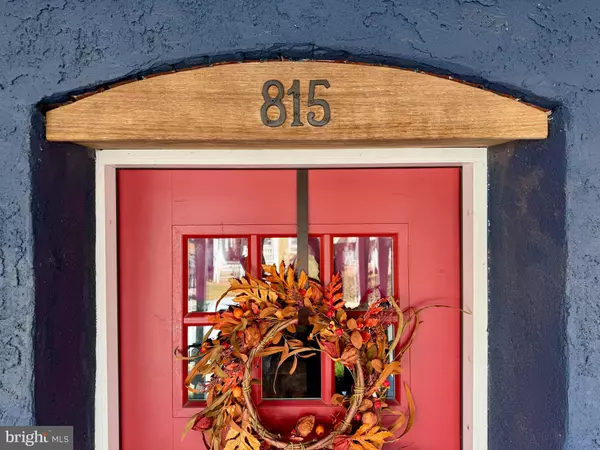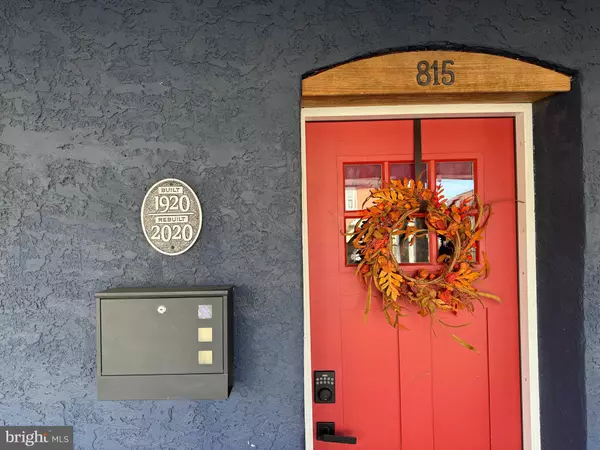For more information regarding the value of a property, please contact us for a free consultation.
Key Details
Sold Price $545,000
Property Type Single Family Home
Sub Type Twin/Semi-Detached
Listing Status Sold
Purchase Type For Sale
Square Footage 1,485 sqft
Price per Sqft $367
Subdivision Ardmore Park
MLS Listing ID PADE2079708
Sold Date 12/18/24
Style Traditional
Bedrooms 4
Full Baths 2
HOA Y/N N
Abv Grd Liv Area 1,485
Originating Board BRIGHT
Year Built 1920
Annual Tax Amount $4,888
Tax Year 2023
Lot Size 2,614 Sqft
Acres 0.06
Lot Dimensions 23.00 x 140.00
Property Description
Built in 1920 and re-built in 2020 this home seamlessly blends historic and modern design. As the visionary behind the home profoundly stated, “What's even better then new construction? Re-Construction!” This charming twin in the heart of Ardmore was completely rebuilt and features a fabulous two story addition.
As you step inside from the covered front porch, you are welcomed into an open-concept main floor, featuring stunning hardwood flooring and original exposed brick. The gorgeous chef's kitchen features tall white cabinetry, granite counters, a walnut butcher block island and stainless steel GE appliances.
The kitchen steps through to a full first floor bathroom and the glass-door shower features a floor to ceiling penny tile accent wall. The light-filled back room is an ideal space where you can take in the morning sun and enjoy the back deck and fenced-in backyard.
Upstairs, you'll find four bedrooms, each with generously-sized closets, a beautiful full bathroom with skylight, and second floor laundry. The current owners are having a custom wardrobe installed in the primary bedroom, which will be completed by the first week in December (renderings of the design are included in listing photos).
All of the home's internals have been completely replaced: new plumbing, new HVAC (including conversion to natural gas heat), and new electric. The exterior of the home has also been completely rehabbed, including a new roof, energy-efficient windows, maintenance-free HardiePlank siding, brick paver walkway, landscaping, rear fence, and much more! Two-car off-street parking adds to the convenience this home has to offer.
Located within walking distance of award-winning Chesnutwold Elementary, Suburban Square, SEPTA Regional Rail, and all of the shopping, dining, and amenities Ardmore has to offer. Don't miss this rare opportunity to make this one-of-a-kind home your next home - all that's left to do is move right in and enjoy! A true classic Ardmore architectural gem!
Location
State PA
County Delaware
Area Haverford Twp (10422)
Zoning R
Rooms
Basement Full
Interior
Hot Water Natural Gas
Heating Forced Air
Cooling Central A/C
Fireplace N
Heat Source Natural Gas
Exterior
Water Access N
Accessibility None
Garage N
Building
Story 2
Foundation Stone
Sewer Public Sewer
Water Public
Architectural Style Traditional
Level or Stories 2
Additional Building Above Grade, Below Grade
New Construction N
Schools
School District Haverford Township
Others
Senior Community No
Tax ID 22-06-00059-00
Ownership Fee Simple
SqFt Source Assessor
Special Listing Condition Standard
Read Less Info
Want to know what your home might be worth? Contact us for a FREE valuation!

Our team is ready to help you sell your home for the highest possible price ASAP

Bought with Pamela R Mawhinney Owsik • Duffy Real Estate-Narberth




