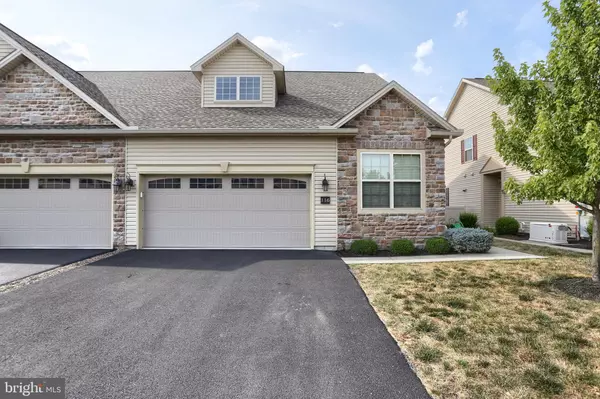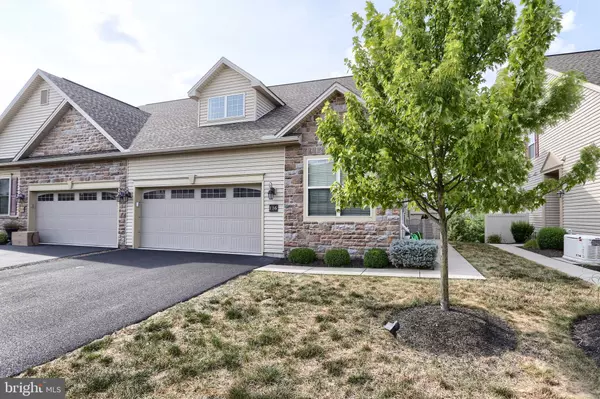For more information regarding the value of a property, please contact us for a free consultation.
Key Details
Sold Price $379,900
Property Type Single Family Home
Sub Type Twin/Semi-Detached
Listing Status Sold
Purchase Type For Sale
Square Footage 2,533 sqft
Price per Sqft $149
Subdivision North Ridge Villas
MLS Listing ID PACB2032540
Sold Date 12/02/24
Style Contemporary,Traditional,Villa,Side-by-Side
Bedrooms 4
Full Baths 3
HOA Fees $125/mo
HOA Y/N Y
Abv Grd Liv Area 2,533
Originating Board BRIGHT
Year Built 2015
Annual Tax Amount $5,339
Tax Year 2024
Lot Size 4,356 Sqft
Acres 0.1
Property Description
Welcome to the Villas at North Ridge!
Step into the spacious first-floor open floor plan, featuring elegant tile flooring and granite countertops in the kitchen, which seamlessly flows into the dining room and living room adorned with dark bamboo flooring. From the dining room, you can access a comfortable screened porch offering stunning mountain views.
The main level also includes a versatile bedroom/office option, a full bath, and a convenient laundry room.
Upstairs, you'll be impressed by the expansive primary bedroom with a walk-in closet and a luxurious en suite bathroom complete with a garden tub and a separate shower. Two additional generously sized bedrooms share a well-appointed Jack & Jill bathroom.
The enormous walkout basement offers endless potential for customization.
Enjoy the convenience of lawn maintenance and snow removal provided by the community!
Location
State PA
County Cumberland
Area North Middleton Twp (14429)
Zoning RESIDENTIAL
Rooms
Other Rooms Living Room, Primary Bedroom, Bedroom 2, Bedroom 3, Bedroom 4, Kitchen, Laundry, Primary Bathroom, Full Bath
Basement Walkout Level
Main Level Bedrooms 1
Interior
Interior Features Bar, Carpet, Ceiling Fan(s), Combination Kitchen/Dining, Entry Level Bedroom, Floor Plan - Open, Recessed Lighting, Wood Floors, Bathroom - Soaking Tub, Walk-in Closet(s)
Hot Water Electric, Natural Gas
Heating Forced Air
Cooling Central A/C
Fireplaces Number 1
Fireplaces Type Corner
Equipment Stove, Stainless Steel Appliances, Dishwasher
Fireplace Y
Appliance Stove, Stainless Steel Appliances, Dishwasher
Heat Source Natural Gas
Laundry Hookup, Main Floor
Exterior
Exterior Feature Deck(s), Patio(s), Balcony
Parking Features Garage - Front Entry
Garage Spaces 2.0
Utilities Available Electric Available, Natural Gas Available, Sewer Available, Water Available
Water Access N
View Mountain
Accessibility None
Porch Deck(s), Patio(s), Balcony
Attached Garage 2
Total Parking Spaces 2
Garage Y
Building
Story 2
Foundation Concrete Perimeter
Sewer Public Sewer
Water Public
Architectural Style Contemporary, Traditional, Villa, Side-by-Side
Level or Stories 2
Additional Building Above Grade, Below Grade
New Construction N
Schools
High Schools Carlisle Area
School District Carlisle Area
Others
HOA Fee Include Lawn Maintenance,Snow Removal
Senior Community No
Tax ID 29-06-0019-243
Ownership Fee Simple
SqFt Source Estimated
Acceptable Financing Cash, Conventional, FHA, VA
Listing Terms Cash, Conventional, FHA, VA
Financing Cash,Conventional,FHA,VA
Special Listing Condition Standard
Read Less Info
Want to know what your home might be worth? Contact us for a FREE valuation!

Our team is ready to help you sell your home for the highest possible price ASAP

Bought with Melissa Eppley • Coldwell Banker Realty




