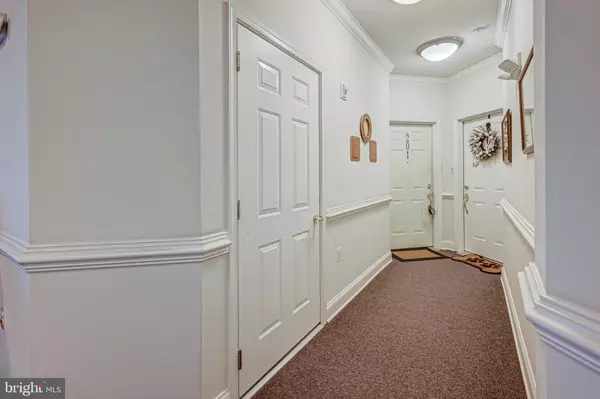For more information regarding the value of a property, please contact us for a free consultation.
Key Details
Sold Price $215,000
Property Type Condo
Sub Type Condo/Co-op
Listing Status Sold
Purchase Type For Sale
Square Footage 1,564 sqft
Price per Sqft $137
Subdivision Regents' Glen/Greenleigh
MLS Listing ID PAYK2068828
Sold Date 11/19/24
Style Unit/Flat
Bedrooms 2
Full Baths 2
Condo Fees $140/qua
HOA Fees $375/qua
HOA Y/N Y
Abv Grd Liv Area 1,564
Originating Board BRIGHT
Year Built 2005
Annual Tax Amount $4,950
Tax Year 2024
Property Description
Enjoy carefree living in the beautiful development of Regents Glen located off Country Club Road in Spring Garden Township. Close to I83, shopping, restaurants & hospital. Regents Glen offers memberships to golf, restaurant dining, tennis and a pool. Enjoy the sidewalks for walking around the development past the beautiful fountain and golf course. This unit has 2 bedrooms, 2 full baths. Laundry area includes Maytag washer & dryer that convey with the sale of the home. Dining room features a beautiful hanging light and crown molding and chair rail. To the left of the dining room is the large living room with an accent wall and slider to the outdoor seating area plus storage room. Plantation style blinds throughout the home and 9' ceilings. Kitchen features Samsung stainless steel appliances, eat-in kitchen area, recessed lighting and raised panel white cabinets with crown molding. Corian counters, small pantry closet and vegetable bowl sink round out the kitchen. Off the kitchen is a den or tv room with nice natural lighting and wall-to-wall carpet. And lastly the main bedroom features a ceiling fan, 7 x 12 walk-in closet, bathroom w/grab bars and shower featuring a low threshold entry. And this unit has a huge storage closet to the left of the front door. Outside entry security system to each unit. Don'/t let this pass you by, take a look today and enjoy your freedom from mowing and snow removal and loads of friendly people. Crest Way #201 is just waiting for a new owner!
Location
State PA
County York
Area Spring Garden Twp (15248)
Zoning RESIDENTIAL
Rooms
Other Rooms Living Room, Dining Room, Bedroom 2, Kitchen, Den, Bedroom 1, Laundry, Bathroom 1, Bathroom 2
Main Level Bedrooms 2
Interior
Hot Water Natural Gas
Heating Forced Air
Cooling Central A/C
Equipment Built-In Microwave, Dishwasher, Disposal, Dryer - Electric, Oven/Range - Gas, Refrigerator, Stainless Steel Appliances, Washer, Water Heater - Tankless
Furnishings No
Fireplace N
Appliance Built-In Microwave, Dishwasher, Disposal, Dryer - Electric, Oven/Range - Gas, Refrigerator, Stainless Steel Appliances, Washer, Water Heater - Tankless
Heat Source Natural Gas
Laundry Dryer In Unit, Washer In Unit
Exterior
Parking Features Garage - Side Entry, Covered Parking
Garage Spaces 1.0
Parking On Site 1
Utilities Available Cable TV Available, Electric Available, Natural Gas Available
Amenities Available Elevator, Golf Course, Pool - Outdoor, Tennis Courts
Water Access N
View Golf Course, Street
Accessibility Doors - Swing In, Elevator
Attached Garage 1
Total Parking Spaces 1
Garage Y
Building
Lot Description Cleared, Level, Private
Story 4
Sewer Public Sewer
Water Public
Architectural Style Unit/Flat
Level or Stories 4
Additional Building Above Grade, Below Grade
New Construction N
Schools
Middle Schools York Suburban
High Schools York Suburban
School District York Suburban
Others
Pets Allowed Y
HOA Fee Include Snow Removal,Lawn Care Front,Trash,Sewer,Water
Senior Community Yes
Age Restriction 55
Tax ID 48-000-34-0078-00-CB201
Ownership Condominium
Security Features Intercom,Security Gate,Smoke Detector,Main Entrance Lock
Acceptable Financing Conventional, Cash, FHA
Horse Property N
Listing Terms Conventional, Cash, FHA
Financing Conventional,Cash,FHA
Special Listing Condition Standard
Pets Allowed Size/Weight Restriction
Read Less Info
Want to know what your home might be worth? Contact us for a FREE valuation!

Our team is ready to help you sell your home for the highest possible price ASAP

Bought with Brian E Raines • Coldwell Banker Realty




