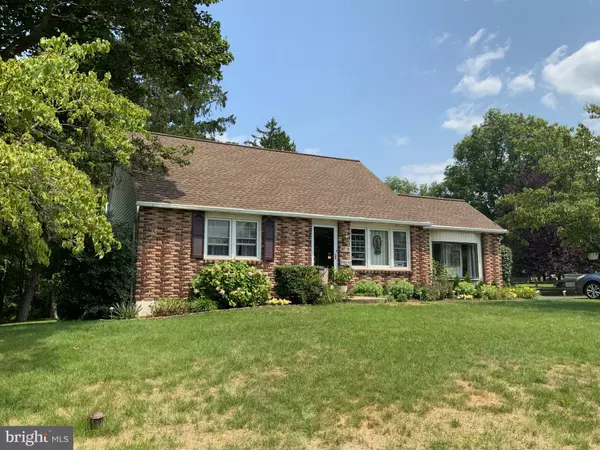For more information regarding the value of a property, please contact us for a free consultation.
Key Details
Sold Price $328,000
Property Type Single Family Home
Sub Type Detached
Listing Status Sold
Purchase Type For Sale
Square Footage 1,685 sqft
Price per Sqft $194
Subdivision Amity Gardens
MLS Listing ID PABK2046888
Sold Date 10/08/24
Style Cape Cod
Bedrooms 4
Full Baths 1
HOA Y/N N
Abv Grd Liv Area 1,685
Originating Board BRIGHT
Year Built 1972
Annual Tax Amount $4,471
Tax Year 2023
Lot Size 0.270 Acres
Acres 0.27
Lot Dimensions 0.00 x 0.00
Property Description
Welcome home to this charming 4 Bedroom Cape Style home! Enter the front door to a light filled Dining room where, to your left, leads to a beautifully updated kitchen and to the right, pocket french door leads to the spacious living room with a gas stove. Living room has (Pocket doors to Kitchen and dining room), and has access door to the back yard, cement patio which is perfect for sitting back, relaxing and overlooking the amazingly landscaped yard and garden. Second floor has a spacious hallway and two large bedrooms with additional closet space. Basement has high ceilings, built-in shelving, washer, dryer and Bilco doors to backyard.
Location
State PA
County Berks
Area Amity Twp (10224)
Zoning RESIDENTIAL
Rooms
Other Rooms Living Room, Dining Room, Kitchen, Basement
Basement Outside Entrance, Unfinished, Walkout Stairs
Main Level Bedrooms 2
Interior
Hot Water Electric
Heating None
Cooling Window Unit(s)
Fireplace N
Heat Source Natural Gas
Exterior
Waterfront N
Water Access N
Accessibility None
Parking Type Driveway
Garage N
Building
Story 2
Foundation Block
Sewer Public Sewer
Water Public
Architectural Style Cape Cod
Level or Stories 2
Additional Building Above Grade, Below Grade
New Construction N
Schools
High Schools Daniel Boone Area
School District Daniel Boone Area
Others
Senior Community No
Tax ID 24-5364-06-47-0620
Ownership Fee Simple
SqFt Source Estimated
Acceptable Financing Conventional, Cash
Listing Terms Conventional, Cash
Financing Conventional,Cash
Special Listing Condition Standard
Read Less Info
Want to know what your home might be worth? Contact us for a FREE valuation!

Our team is ready to help you sell your home for the highest possible price ASAP

Bought with Suzanne Kunda • Freestyle Real Estate LLC
GET MORE INFORMATION





