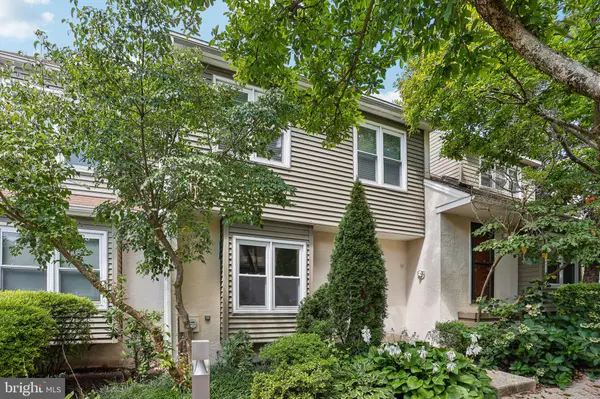For more information regarding the value of a property, please contact us for a free consultation.
Key Details
Sold Price $417,000
Property Type Townhouse
Sub Type Interior Row/Townhouse
Listing Status Sold
Purchase Type For Sale
Square Footage 1,644 sqft
Price per Sqft $253
Subdivision Liongate
MLS Listing ID PACT2072642
Sold Date 10/03/24
Style Straight Thru,Traditional
Bedrooms 4
Full Baths 2
Half Baths 1
HOA Fees $195/mo
HOA Y/N Y
Abv Grd Liv Area 1,644
Originating Board BRIGHT
Year Built 1985
Annual Tax Amount $3,561
Tax Year 2023
Lot Size 1,000 Sqft
Acres 0.02
Lot Dimensions 0.00 x 0.00
Property Description
Welcome to 3202 Eaton Court, a spacious townhome nestled in the highly desirable Liongate Community and part of the award-winning Downingtown Area School District. Upon entering, you'll be welcomed by a freshly painted interior, new LVP flooring and new carpet on the first and second floors and new lighting fixtures that brighten every space. The large eat-in kitchen features classic white cabinetry, new granite countertops, stainless steel appliances, and a cozy breakfast nook. The dining area flows effortlessly into a sunken living room with custom built-ins and access to a private deck, perfect for enjoying the outdoors. Completing this level is a convenient powder room. The second floor boasts a generous primary suite with dual closets and an en-suite bath complete with a walk-in shower. Two additional bedrooms and a hall bath offer ample space for family or guests. The versatile third-floor loft serves as a fourth bedroom, adding even more living space. The unfinished basement provides abundant storage and is ready for your personal touch. Residents can take advantage of the community's amenities, including a pool and clubhouse, ideal for relaxation, all of which are located within steps of the back porch! With easy access to major highways, the turnpike, and a wide variety of shopping and dining options, everything you need is within reach. Don't miss the opportunity to make this beautifully updated home yours—schedule a visit today!
Location
State PA
County Chester
Area Uwchlan Twp (10333)
Zoning RESIDENTIAL
Rooms
Other Rooms Living Room, Dining Room, Primary Bedroom, Bedroom 2, Bedroom 3, Bedroom 4, Kitchen, Bathroom 1, Primary Bathroom
Basement Full
Interior
Interior Features Kitchen - Eat-In, Dining Area, Family Room Off Kitchen, Breakfast Area
Hot Water Electric
Heating Heat Pump(s)
Cooling Central A/C
Fireplaces Number 1
Equipment Built-In Range, Built-In Microwave, Washer, Refrigerator, Dryer
Fireplace Y
Appliance Built-In Range, Built-In Microwave, Washer, Refrigerator, Dryer
Heat Source Electric
Laundry Upper Floor
Exterior
Water Access N
Accessibility None
Garage N
Building
Story 3
Foundation Block
Sewer Public Sewer
Water Public
Architectural Style Straight Thru, Traditional
Level or Stories 3
Additional Building Above Grade, Below Grade
New Construction N
Schools
School District Downingtown Area
Others
HOA Fee Include Common Area Maintenance,Lawn Maintenance,Snow Removal,Trash
Senior Community No
Tax ID 33-02 -0356
Ownership Fee Simple
SqFt Source Assessor
Acceptable Financing Cash, Conventional, FHA, VA
Listing Terms Cash, Conventional, FHA, VA
Financing Cash,Conventional,FHA,VA
Special Listing Condition Standard
Read Less Info
Want to know what your home might be worth? Contact us for a FREE valuation!

Our team is ready to help you sell your home for the highest possible price ASAP

Bought with Leana V Dickerman • KW Greater West Chester




