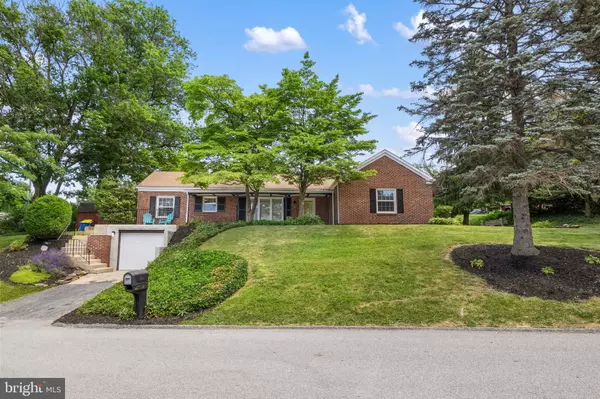For more information regarding the value of a property, please contact us for a free consultation.
Key Details
Sold Price $250,000
Property Type Single Family Home
Sub Type Detached
Listing Status Sold
Purchase Type For Sale
Square Footage 1,344 sqft
Price per Sqft $186
Subdivision York
MLS Listing ID PAYK2063246
Sold Date 08/15/24
Style Ranch/Rambler
Bedrooms 3
Full Baths 1
HOA Y/N N
Abv Grd Liv Area 1,344
Originating Board BRIGHT
Year Built 1948
Annual Tax Amount $4,682
Tax Year 2023
Lot Size 8,912 Sqft
Acres 0.2
Property Description
Welcome to 1371 Irving Rd, an adorable 3-bedroom, 1-bathroom home in the heart of York, PA. Ideally located behind York Hospital and close to York College and Penn State York, this home is in the desirable York Suburban School District. Enjoy the convenience of nearby restaurants, shopping, and easy access to I-83 and RT30 for a quick commute to Maryland. This charming home features 3 large bedrooms with ceiling fans, central air conditioning for those hot sticky days, gorgeous hardwood floors, granite countertops, and new stainless steel appliances. A great side and backyard for outdoor entertaining with a shed and garage. Don’t miss this opportunity to own a lovely home in a prime location! Schedule your showings today!
Location
State PA
County York
Area Spring Garden Twp (15248)
Zoning RESIDENTIAL
Rooms
Basement Garage Access
Main Level Bedrooms 3
Interior
Hot Water Electric
Heating Hot Water
Cooling Central A/C
Fireplaces Number 1
Fireplace Y
Heat Source Natural Gas
Exterior
Garage Basement Garage
Garage Spaces 3.0
Waterfront N
Water Access N
Accessibility 2+ Access Exits
Parking Type Attached Garage, Driveway
Attached Garage 1
Total Parking Spaces 3
Garage Y
Building
Story 1
Foundation Block
Sewer Public Sewer
Water Public
Architectural Style Ranch/Rambler
Level or Stories 1
Additional Building Above Grade, Below Grade
New Construction N
Schools
School District York Suburban
Others
Senior Community No
Tax ID 48-000-22-0043-00-00000
Ownership Fee Simple
SqFt Source Assessor
Special Listing Condition Standard
Read Less Info
Want to know what your home might be worth? Contact us for a FREE valuation!

Our team is ready to help you sell your home for the highest possible price ASAP

Bought with J MAXINE SHIELDS • Century 21 At The Helm
GET MORE INFORMATION





