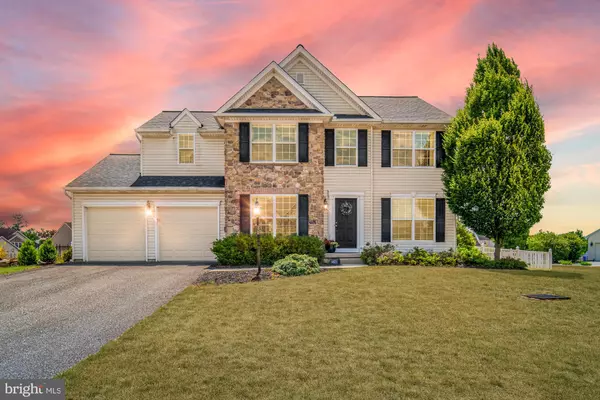For more information regarding the value of a property, please contact us for a free consultation.
Key Details
Sold Price $402,000
Property Type Single Family Home
Sub Type Detached
Listing Status Sold
Purchase Type For Sale
Square Footage 1,991 sqft
Price per Sqft $201
Subdivision Beckenham
MLS Listing ID PAYK2063718
Sold Date 08/12/24
Style Colonial
Bedrooms 4
Full Baths 2
Half Baths 1
HOA Fees $28/qua
HOA Y/N Y
Abv Grd Liv Area 1,991
Originating Board BRIGHT
Year Built 2006
Annual Tax Amount $7,279
Tax Year 2023
Lot Size 0.289 Acres
Acres 0.29
Property Description
Is your family ready for an upgrade to the suburbs? You’re going to want to consider this well-maintained home in this active York neighborhood! This is 520 Sandstone Lane in the Beckenham neighborhood in Central York Schools,
The Beckenham neighborhood is a neighborhood where kids play with other kids & neighbors hang out! You might even consider hanging out at this home’s patio featuring a stone wall and a built in gas grill. If you have children or pets, you’ll enjoy the convenience of a fenced in yard that is sure to host play.
This home has all of your modern amenities such as a true master with its own bath (so you don’t have to share), an attached 2-car garage for everyone’s convenience, and central air. And this home has been maintained with pride of ownership. Major systems in the roof, furnace, central air conditioning, and new flooring have all been replaced in the last five years. Additionally, the half bath has been remodeled, and many other features added such as a built-in electric fireplace in the master, and custom built in shelving in the living room.
The first floor features an open layout allowing for versatile use of the space, and a great flow for entertaining friends and family.
Of course “living” happens outside of the home and neighborhood as well, and nearby are many amenities of convenience and luxury. Parents of school-age children will appreciate close proximity to Roundtown Elementary School just a stone’s throw away. In just 5 minutes is the Out Door Country Club where you’ll find Madison Avenue Grill for a great spot for a date night, and members of the club can play golf, tennis, and swim. For open space, trails, athletic fields & courts and more for the whole family to enjoy, both Cousler Park and John Rudy Park are less than 10 minutes away. Greater shopping including home improvement centers, supermarkets, a Target & more can be found in West York just 12 minutes away. Travels and commutes are a breeze with 1-83 access just a mile away allowing you to reach both Harrisburg and the Maryland line in less than 30 minutes, and East York in just 10 minutes.
Location
State PA
County York
Area Manchester Twp (15236)
Zoning RESIDENTIAL
Rooms
Other Rooms Living Room, Dining Room, Primary Bedroom, Bedroom 3, Bedroom 4, Kitchen, Family Room, Basement, Bedroom 1, Laundry, Other, Bathroom 2, Primary Bathroom, Half Bath
Basement Full
Interior
Interior Features Kitchen - Eat-In, Formal/Separate Dining Room, Breakfast Area, Built-Ins, Ceiling Fan(s), Primary Bath(s), Stall Shower, Walk-in Closet(s), Recessed Lighting, Tub Shower
Hot Water Electric
Heating Forced Air
Cooling Central A/C
Flooring Ceramic Tile, Laminated, Luxury Vinyl Plank, Vinyl
Fireplaces Number 2
Fireplaces Type Electric, Gas/Propane
Equipment Dishwasher, Refrigerator, Built-In Microwave, Oven/Range - Gas
Fireplace Y
Window Features Insulated
Appliance Dishwasher, Refrigerator, Built-In Microwave, Oven/Range - Gas
Heat Source Natural Gas
Laundry Main Floor
Exterior
Exterior Feature Porch(es), Deck(s), Patio(s), Brick
Garage Garage - Front Entry
Garage Spaces 2.0
Fence Rear, Vinyl
Waterfront N
Water Access N
Roof Type Shingle,Asphalt
Accessibility None
Porch Porch(es), Deck(s), Patio(s), Brick
Road Frontage Public, Boro/Township, City/County
Parking Type Attached Garage
Attached Garage 2
Total Parking Spaces 2
Garage Y
Building
Lot Description Level, Cleared, Landscaping
Story 2
Foundation Block
Sewer Public Sewer
Water Public
Architectural Style Colonial
Level or Stories 2
Additional Building Above Grade, Below Grade
New Construction N
Schools
School District Central York
Others
HOA Fee Include Other
Senior Community No
Tax ID 36-000-46-0042-00-00000
Ownership Fee Simple
SqFt Source Assessor
Security Features Smoke Detector
Acceptable Financing FHA, Conventional, VA, Cash
Listing Terms FHA, Conventional, VA, Cash
Financing FHA,Conventional,VA,Cash
Special Listing Condition Standard
Read Less Info
Want to know what your home might be worth? Contact us for a FREE valuation!

Our team is ready to help you sell your home for the highest possible price ASAP

Bought with Kristi Kohr Pokopec • Coldwell Banker Realty
GET MORE INFORMATION





