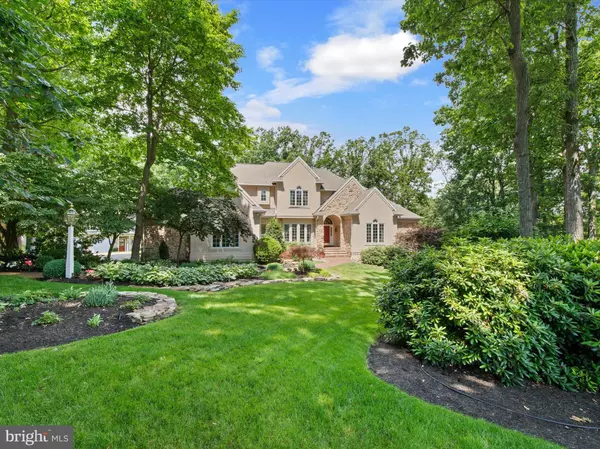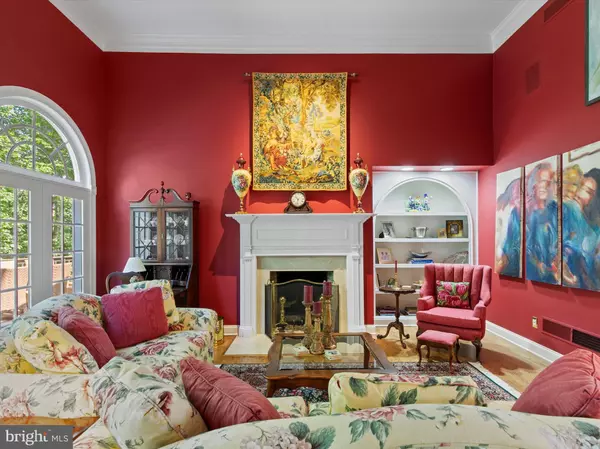For more information regarding the value of a property, please contact us for a free consultation.
Key Details
Sold Price $1,295,000
Property Type Single Family Home
Sub Type Detached
Listing Status Sold
Purchase Type For Sale
Square Footage 5,263 sqft
Price per Sqft $246
Subdivision Deer Chase
MLS Listing ID PAYK2061116
Sold Date 08/02/24
Style Contemporary
Bedrooms 4
Full Baths 4
Half Baths 1
HOA Fees $50/ann
HOA Y/N Y
Abv Grd Liv Area 3,863
Originating Board BRIGHT
Year Built 1996
Annual Tax Amount $20,243
Tax Year 2024
Lot Size 3.680 Acres
Acres 3.68
Property Description
Welcome to this exceptionally tranquil location and retreat nestled in the woods of the Deer Chase Community. Spanning 5,200 square feet of living space, this home includes a main house with four bedrooms, four full baths and a half bath, along with a carriage house complete with an additional full bathroom, providing luxury and comfort throughout. This listing also includes an additional parcel in the sale. The interior of the home showcases cathedral ceilings, hardwood floors on the main level, crown molding throughout the house, and multiple fireplaces, complemented by exquisite finishing touches. The main floor boasts a formal dining room with wainscoting, a chef's dream kitchen with top-tier appliances, and a peaceful great room. Adding to the convenience is a first-floor primary suite. Elegance and functionality define this property, offering a harmonious blend of luxury and practicality in a coveted community setting. Upon entry, a grand chandelier and curved staircase with a niche welcome you. The chef's kitchen is equipped with a commercial six burner stove top, commercial hood vents, dishwasher, refrigerator with ice maker, center island with a prep sink, multiple garbage disposals, and a charming dining area overlooking nature. Adjacent is the family room, ideal for relaxation with its scenic views and access to the upper outdoor deck surrounded by lush trees.The primary suite is a personal sanctuary, offering a gas fireplace, french doors to the upper deck, coffered drop ceiling, and a luxurious bathroom with double sinks, jetted tub, water closet, a spacious walk-in shower, and an auto-lit walk-in closet. The formal living room features french doors to the deck and a gas fireplace. The upper level hosts three bedrooms, two bathrooms, one is a Jack and Jill, and one bedroom boasting a cedar-lined closet. The first lower level is perfect for entertainment, featuring a recreation room with a double-sided gas fireplace, built-in shelves, desk, a wet bar, back bar, ice maker, a garbage disposal system, and a full bathroom, as well as a game area. This lower level also includes a formal wine cellar with a center island, controlled temperature system, and custom wood shelving. In addition there is a spacious work out room on this level. There is an additional lower level with a room for bulk wine storage with its own controlled temperature system and extra storage space.This property features an oversized heated and cooled three-car garage and a full-house natural gas powered generator for reliable backup power. The carriage house is three levels and offers an oversized heated two-car garage, an upper-level office space with vaulted ceilings, wet bar, gas fireplace, a full bathroom, and a lower level for storage. Designed for entertaining, the main house includes two decks with nature views, speaker systems on two floor levels, and abundant space for guests. It seamlessly combines luxury living with natural surroundings, offering a retreat where you can enjoy both serenity and sophistication. Make this extraordinary home yours today.
Location
State PA
County York
Area York Twp (15254)
Zoning RESIDENTIAL
Rooms
Other Rooms Dining Room, Primary Bedroom, Sitting Room, Bedroom 2, Bedroom 3, Kitchen, Family Room, Basement, Foyer, Breakfast Room, Bedroom 1, Exercise Room, Great Room, Laundry, Other, Recreation Room, Storage Room, Utility Room, Primary Bathroom, Full Bath, Half Bath
Basement Heated, Unfinished
Main Level Bedrooms 1
Interior
Interior Features Additional Stairway, Built-Ins, Ceiling Fan(s), Cedar Closet(s), Chair Railings, Combination Kitchen/Dining, Combination Dining/Living, Crown Moldings, Dining Area, Entry Level Bedroom, Family Room Off Kitchen, Floor Plan - Open, Floor Plan - Traditional, Formal/Separate Dining Room, Intercom, Kitchen - Eat-In, Kitchen - Island, Kitchen - Table Space, Kitchenette, Pantry, Primary Bath(s), Recessed Lighting, Skylight(s), Sound System, Spiral Staircase, Sprinkler System, Stall Shower, Tub Shower, Walk-in Closet(s), Water Treat System, Wine Storage, Wood Floors, Other, Upgraded Countertops, Carpet, Bar, Wainscotting, Wet/Dry Bar, Window Treatments
Hot Water Natural Gas, Instant Hot Water
Heating Forced Air
Cooling Central A/C
Flooring Hardwood, Stone, Tile/Brick
Fireplaces Number 3
Fireplaces Type Gas/Propane, Wood, Screen, Fireplace - Glass Doors
Equipment Built-In Range, Built-In Microwave, Cooktop, Dishwasher, Disposal, Icemaker, Extra Refrigerator/Freezer, Intercom, Range Hood, Refrigerator, Six Burner Stove, Stainless Steel Appliances, Washer, Dryer, Water Dispenser, Commercial Range, Instant Hot Water, Stove
Fireplace Y
Window Features Bay/Bow,Casement,Skylights
Appliance Built-In Range, Built-In Microwave, Cooktop, Dishwasher, Disposal, Icemaker, Extra Refrigerator/Freezer, Intercom, Range Hood, Refrigerator, Six Burner Stove, Stainless Steel Appliances, Washer, Dryer, Water Dispenser, Commercial Range, Instant Hot Water, Stove
Heat Source Natural Gas
Laundry Main Floor
Exterior
Exterior Feature Deck(s), Patio(s)
Garage Garage - Front Entry, Garage - Side Entry, Oversized, Inside Access
Garage Spaces 10.0
Waterfront N
Water Access N
View Garden/Lawn, Trees/Woods
Accessibility 2+ Access Exits, 32\"+ wide Doors, Level Entry - Main
Porch Deck(s), Patio(s)
Parking Type Attached Garage, Detached Garage, Driveway
Attached Garage 3
Total Parking Spaces 10
Garage Y
Building
Lot Description Adjoins - Public Land, Backs to Trees, Landscaping, Partly Wooded, Secluded
Story 2
Foundation Active Radon Mitigation
Sewer Public Sewer
Water Public
Architectural Style Contemporary
Level or Stories 2
Additional Building Above Grade, Below Grade
Structure Type 9'+ Ceilings,Vaulted Ceilings,Tray Ceilings
New Construction N
Schools
School District Dallastown Area
Others
HOA Fee Include Snow Removal
Senior Community No
Tax ID 54-000-51-0018-00-00000
Ownership Fee Simple
SqFt Source Assessor
Security Features 24 hour security,Motion Detectors,Security System
Acceptable Financing Cash, Conventional
Listing Terms Cash, Conventional
Financing Cash,Conventional
Special Listing Condition Standard
Read Less Info
Want to know what your home might be worth? Contact us for a FREE valuation!

Our team is ready to help you sell your home for the highest possible price ASAP

Bought with Apostolos Vainas • Coldwell Banker Realty
GET MORE INFORMATION





