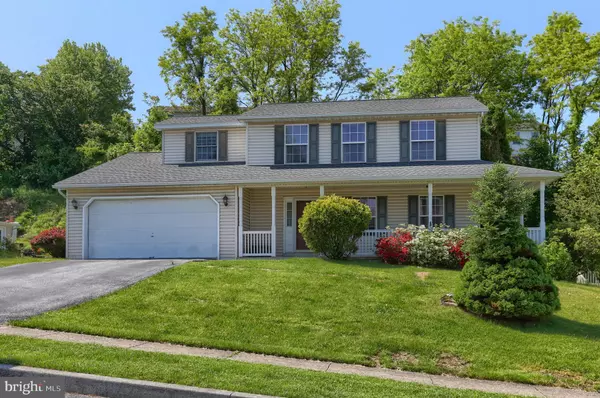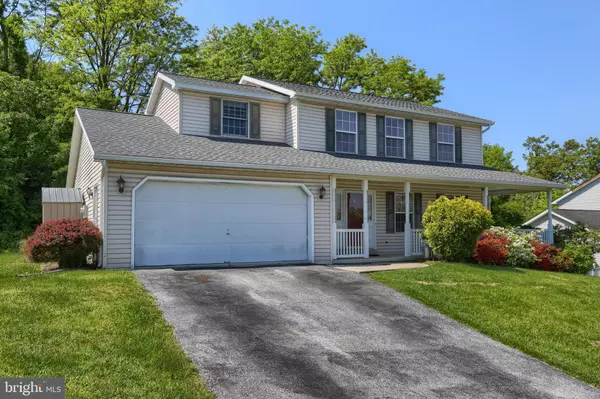For more information regarding the value of a property, please contact us for a free consultation.
Key Details
Sold Price $330,000
Property Type Single Family Home
Sub Type Detached
Listing Status Sold
Purchase Type For Sale
Square Footage 2,437 sqft
Price per Sqft $135
Subdivision None Available
MLS Listing ID PADA2033846
Sold Date 06/21/24
Style Traditional
Bedrooms 4
Full Baths 2
Half Baths 1
HOA Y/N N
Abv Grd Liv Area 1,937
Originating Board BRIGHT
Year Built 1997
Annual Tax Amount $5,023
Tax Year 2022
Lot Size 0.270 Acres
Acres 0.27
Property Description
MULTIPLE OFFERS RECEIVED..... Requesting Highest & Best by 3pm Saturday May 18th. Seller will make a decision & all agents will be notified by 6:30pm
The ONE you have been wishing for is here! Enjoy watching the sunsets from your front porch in this peaceful community or relaxing with your favorite beverage on your private patio surrounded with lush trees & landscape! This spacious home has much to offer including newer roof (2021), & newer HVAC & hot water heater! The walk-out basement has plenty of space to use as game room, workshop, office, exercise space or whatever your heart desires! The main living area is great for entertaining with spacious living room, dining room, kitchen which opens into family room leading to the outdoor space. Upstairs you will find the 4 bedrooms (including Primary with en-suite) & another full bath.
Plenty of parking, 2 car garage & great location with easy access to major roadways & airport!
Location
State PA
County Dauphin
Area Susquehanna Twp (14062)
Zoning RESIDENTIAL
Rooms
Other Rooms Living Room, Dining Room, Primary Bedroom, Bedroom 2, Bedroom 3, Bedroom 4, Kitchen, Game Room, Family Room, Laundry, Primary Bathroom, Full Bath, Half Bath
Basement Daylight, Full, Outside Entrance, Partially Finished, Interior Access, Walkout Level
Interior
Interior Features Ceiling Fan(s), Family Room Off Kitchen, Floor Plan - Traditional, Kitchen - Eat-In
Hot Water Electric
Heating Forced Air, Heat Pump(s)
Cooling Central A/C
Fireplace N
Heat Source Central
Exterior
Exterior Feature Patio(s)
Parking Features Garage Door Opener
Garage Spaces 4.0
Water Access N
Accessibility None
Porch Patio(s)
Attached Garage 2
Total Parking Spaces 4
Garage Y
Building
Story 2
Foundation Permanent
Sewer Public Sewer
Water Public
Architectural Style Traditional
Level or Stories 2
Additional Building Above Grade, Below Grade
New Construction N
Schools
Middle Schools Susquehanna Township
High Schools Susquehanna Township
School District Susquehanna Township
Others
Senior Community No
Tax ID 62-071-103-000-0000
Ownership Fee Simple
SqFt Source Assessor
Acceptable Financing Cash, Conventional, FHA, VA
Listing Terms Cash, Conventional, FHA, VA
Financing Cash,Conventional,FHA,VA
Special Listing Condition Standard
Read Less Info
Want to know what your home might be worth? Contact us for a FREE valuation!

Our team is ready to help you sell your home for the highest possible price ASAP

Bought with Anpi Poudyal • EXP Realty, LLC




