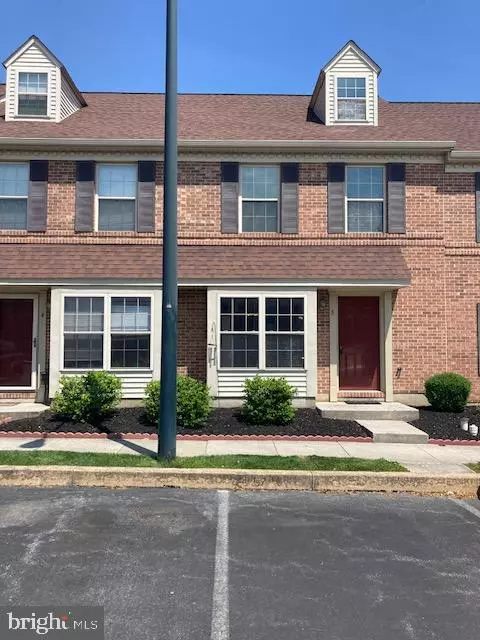For more information regarding the value of a property, please contact us for a free consultation.
Key Details
Sold Price $256,000
Property Type Condo
Sub Type Condo/Co-op
Listing Status Sold
Purchase Type For Sale
Square Footage 1,544 sqft
Price per Sqft $165
Subdivision Oakview Village
MLS Listing ID PALA2051334
Sold Date 06/13/24
Style Traditional
Bedrooms 3
Full Baths 1
Half Baths 1
Condo Fees $220/mo
HOA Y/N N
Abv Grd Liv Area 1,544
Originating Board BRIGHT
Year Built 2001
Annual Tax Amount $2,460
Tax Year 2023
Lot Dimensions 0.00 x 0.00
Property Description
MULTIPLE OFFERS RECEIVED! WE ARE ASKING FOR HIGHEST AND BEST BY SUNDAY THE 26TH BY 5: PM.
Beautiful 3 bedroom 1.5 bath beautiful townhouse close to shopping and restaurants. Home has been freshly painted with new carpet and luxury vinyl plank flooring throughout. Kitchen features double sink, dishwasher and disposal. On the first floor you will find a powder room, kitchen, dining/living room with sliders opening up to concrete patio. On the second floor is your laundry area, master bedroom with walk-in closet, full bath and a 2nd bedroom. The third floor has large bedroom with skylights. Home has newer HVAC system. Just pack your bags and move right in.
PROPERTY IS AN ESTATE AND BEING SOLD AS IS!
Location
State PA
County Lancaster
Area East Lampeter Twp (10531)
Zoning RES
Rooms
Other Rooms Living Room, Primary Bedroom, Bedroom 2, Bedroom 3, Kitchen, Laundry
Interior
Interior Features Carpet, Dining Area, Skylight(s), Walk-in Closet(s), Recessed Lighting
Hot Water Natural Gas
Heating Forced Air
Cooling Central A/C
Flooring Carpet, Luxury Vinyl Plank
Equipment Oven/Range - Electric, Disposal, Dishwasher, Dryer, Refrigerator, Washer
Fireplace N
Window Features Insulated
Appliance Oven/Range - Electric, Disposal, Dishwasher, Dryer, Refrigerator, Washer
Heat Source Natural Gas
Laundry Upper Floor
Exterior
Exterior Feature Patio(s)
Utilities Available Cable TV Available
Water Access N
Roof Type Shingle,Composite
Accessibility None
Porch Patio(s)
Garage N
Building
Story 2.5
Foundation Slab
Sewer Public Sewer
Water Public
Architectural Style Traditional
Level or Stories 2.5
Additional Building Above Grade, Below Grade
Structure Type Dry Wall
New Construction N
Schools
School District Conestoga Valley
Others
Pets Allowed Y
HOA Fee Include Lawn Maintenance,Ext Bldg Maint,Sewer,Snow Removal,Trash,Water
Senior Community No
Tax ID 310-61279-1-0005
Ownership Fee Simple
SqFt Source Estimated
Acceptable Financing Conventional, FHA, VA, Cash
Listing Terms Conventional, FHA, VA, Cash
Financing Conventional,FHA,VA,Cash
Special Listing Condition Standard
Pets Allowed Case by Case Basis
Read Less Info
Want to know what your home might be worth? Contact us for a FREE valuation!

Our team is ready to help you sell your home for the highest possible price ASAP

Bought with Dan Boensch • RE/MAX SmartHub Realty




