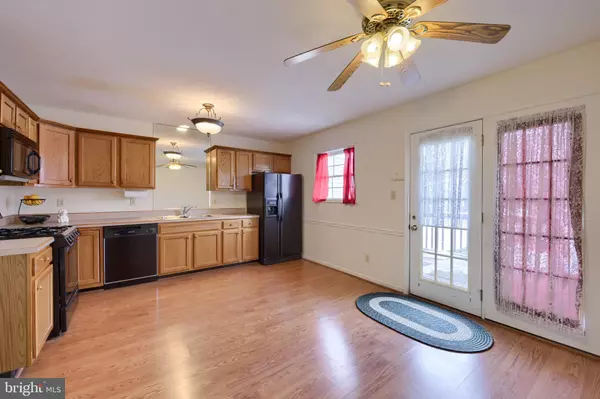For more information regarding the value of a property, please contact us for a free consultation.
Key Details
Sold Price $201,900
Property Type Townhouse
Sub Type Interior Row/Townhouse
Listing Status Sold
Purchase Type For Sale
Square Footage 1,188 sqft
Price per Sqft $169
Subdivision None Available
MLS Listing ID PAYK2056066
Sold Date 04/05/24
Style Other
Bedrooms 2
Full Baths 1
Half Baths 1
HOA Y/N N
Abv Grd Liv Area 1,188
Originating Board BRIGHT
Year Built 1998
Annual Tax Amount $3,467
Tax Year 2023
Lot Size 3,297 Sqft
Acres 0.08
Property Description
Welcome to this charming Hanover home! Offers a cute deck, fenced backyard and convenient two-car carport. As you enter, you'll be greeted by a bright living room with cozy carpet flooring, and a kitchen/dining room combo area. Upstairs, you'll find two spacious bedrooms. The primary bedroom features a vaulted ceiling and a walk-in closet, while the second bedroom offers ample space and a large closet. The unfinished basement presents endless possibilities. Don't let this opportunity slip away - schedule a showing today and make this house your home!
Location
State PA
County York
Area Penn Twp (15244)
Zoning RESIDENTIAL
Rooms
Other Rooms Living Room, Dining Room, Bedroom 2, Kitchen, Basement, Primary Bathroom, Full Bath, Half Bath
Basement Unfinished
Interior
Interior Features Built-Ins, Carpet, Ceiling Fan(s), Chair Railings, Combination Kitchen/Dining, Dining Area, Floor Plan - Open, Kitchen - Table Space, Bathroom - Tub Shower, Walk-in Closet(s), Window Treatments
Hot Water Electric
Heating Forced Air
Cooling Central A/C
Flooring Carpet, Luxury Vinyl Plank, Luxury Vinyl Tile
Equipment Built-In Microwave, Dishwasher, Refrigerator, Stove
Fireplace N
Appliance Built-In Microwave, Dishwasher, Refrigerator, Stove
Heat Source Natural Gas
Laundry Hookup, Basement
Exterior
Exterior Feature Deck(s)
Garage Spaces 2.0
Carport Spaces 2
Fence Rear
Water Access N
Accessibility None
Porch Deck(s)
Total Parking Spaces 2
Garage N
Building
Story 2
Foundation Other
Sewer Public Sewer
Water Public
Architectural Style Other
Level or Stories 2
Additional Building Above Grade
New Construction N
Schools
School District South Western
Others
Senior Community No
Tax ID 44-000-03-0148-B0-00000
Ownership Fee Simple
SqFt Source Assessor
Acceptable Financing Conventional, Cash, FHA, VA
Listing Terms Conventional, Cash, FHA, VA
Financing Conventional,Cash,FHA,VA
Special Listing Condition Standard
Read Less Info
Want to know what your home might be worth? Contact us for a FREE valuation!

Our team is ready to help you sell your home for the highest possible price ASAP

Bought with STEVEN JONES • Coldwell Banker Realty




