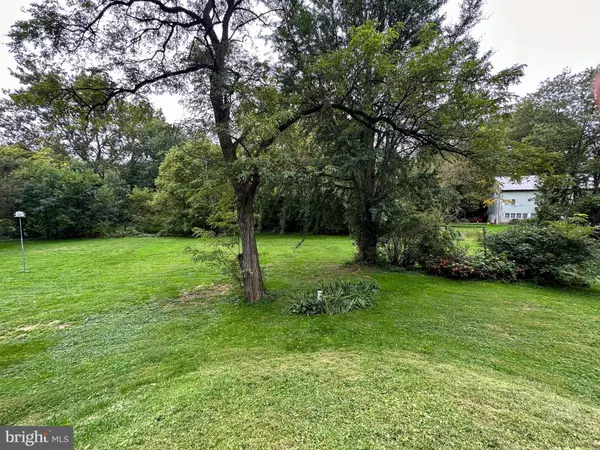For more information regarding the value of a property, please contact us for a free consultation.
Key Details
Sold Price $230,000
Property Type Single Family Home
Sub Type Detached
Listing Status Sold
Purchase Type For Sale
Square Footage 1,558 sqft
Price per Sqft $147
Subdivision None Available
MLS Listing ID PALA2041384
Sold Date 03/22/24
Style Traditional
Bedrooms 4
Full Baths 1
Half Baths 1
HOA Y/N N
Abv Grd Liv Area 1,558
Originating Board BRIGHT
Year Built 1927
Annual Tax Amount $3,821
Tax Year 2023
Lot Size 0.780 Acres
Acres 0.78
Property Description
Welcome to 2694 Charlestown Rd. Are you looking for something you can make your own? This original farmhouse has classic charm and so much potential with .78 acres of scenic Little Conestoga Creek frontage! The living room and dining area offer gleaming floors. The kitchen is a nice size, with an area for a table. Upstairs, you'll find four bedrooms (one bedroom is a passthrough), each offering plenty of natural light and nice hardwood under the carpets. All windows have been upgraded to double-pane vinyl windows, which will help lower your energy bill. Step outside to your private outdoor oasis. The expansive backyard is perfect for outdoor entertaining, gardening, fishing, or simply enjoying the fresh air. The covered patio provides a shaded retreat for summer barbecues and relaxation. The oversized two-car garage offers convenience and additional storage space. Airbnb? Don't miss the opportunity to make this charming property your forever home or investment property with a serene waterfront and Penn Manor Schools. Make an offer today!
In an AE 100 100-year flood zone, insurance is approximately $100 a month.
Location
State PA
County Lancaster
Area Manor Twp (10541)
Zoning RESIDENTIAL
Rooms
Basement Poured Concrete, Outside Entrance, Unfinished, Walkout Level
Main Level Bedrooms 4
Interior
Hot Water Electric
Heating Baseboard - Hot Water
Cooling Central A/C, Ductless/Mini-Split
Fireplace N
Heat Source Electric, Central, Oil
Exterior
Garage Spaces 6.0
Amenities Available None
Waterfront Y
Water Access Y
Water Access Desc Fishing Allowed,Canoe/Kayak,Private Access,Swimming Allowed
View River, Trees/Woods, Water, Creek/Stream
Roof Type Slate
Street Surface Other
Accessibility Ramp - Main Level
Road Frontage Public
Parking Type Off Street
Total Parking Spaces 6
Garage N
Building
Lot Description Adjoins - Open Space, Adjoins - Public Land, Fishing Available, Stream/Creek, Private, Backs to Trees, Pond
Story 2.5
Foundation Stone
Sewer Other
Water Well
Architectural Style Traditional
Level or Stories 2.5
Additional Building Above Grade
New Construction N
Schools
Elementary Schools Hambright
Middle Schools Manor
High Schools Penn Manor
School District Penn Manor
Others
Pets Allowed N
HOA Fee Include None
Senior Community No
Tax ID 410-35878-0-0000
Ownership Fee Simple
SqFt Source Estimated
Acceptable Financing Conventional, FHA, VA, FHA 203(k), Cash
Listing Terms Conventional, FHA, VA, FHA 203(k), Cash
Financing Conventional,FHA,VA,FHA 203(k),Cash
Special Listing Condition Standard
Read Less Info
Want to know what your home might be worth? Contact us for a FREE valuation!

Our team is ready to help you sell your home for the highest possible price ASAP

Bought with Michael G Stoltzfus • Coldwell Banker Realty
GET MORE INFORMATION





