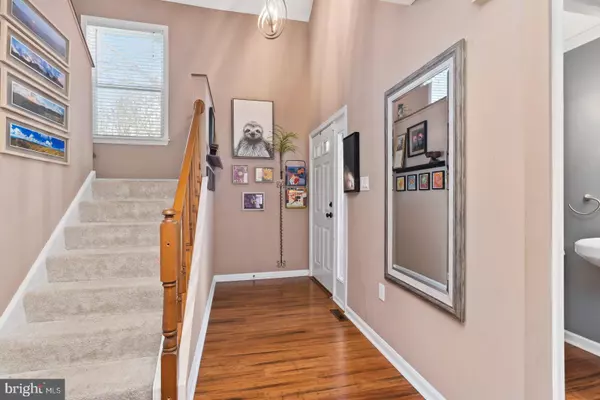For more information regarding the value of a property, please contact us for a free consultation.
Key Details
Sold Price $375,000
Property Type Single Family Home
Sub Type Detached
Listing Status Sold
Purchase Type For Sale
Square Footage 2,068 sqft
Price per Sqft $181
Subdivision Summit Pointe
MLS Listing ID PADA2030310
Sold Date 03/18/24
Style Traditional
Bedrooms 3
Full Baths 2
Half Baths 1
HOA Fees $90/mo
HOA Y/N Y
Abv Grd Liv Area 1,693
Originating Board BRIGHT
Year Built 1994
Annual Tax Amount $3,815
Tax Year 2023
Lot Size 0.490 Acres
Acres 0.49
Property Description
This adorable cud-de-sac setting home, on nearly a .50 acre of wooded setting, sets the stage for your expectations. The location is so close to all conveniences, yet will give you such a private and serene feeling. A 2-level deck overlooks this private backyard w/ wildlife and views. The kitchen is stunning w/ under mount lighting, tiled backsplash, gorgeous cabinetry, SS appliances and plenty of room for a gathering table. Dining room is quaint w/ an electric fireplace and windows overlooking this beautiful yard. The living room has a vaulted ceiling and access to the deck. The primary BR is spacious w/ a walk-in closet and primary bathroom w/ a double vanity and new mirrors. Looking for a gaming room or media room, this basement is perfect for that! It has been finished w/ an additional 375 sq. ft. and also has plenty of storage. This is an exceptional home! The HOA fee gives access to the community pool too!
Location
State PA
County Dauphin
Area Lower Paxton Twp (14035)
Zoning RESIDENTIAL
Rooms
Other Rooms Dining Room, Primary Bedroom, Bedroom 2, Kitchen, Game Room, Family Room, Bedroom 1, Laundry, Primary Bathroom, Full Bath, Half Bath
Basement Daylight, Partial, Walkout Level, Fully Finished, Poured Concrete
Interior
Interior Features Kitchen - Eat-In, Formal/Separate Dining Room, Carpet, Floor Plan - Traditional, Primary Bath(s), Skylight(s), Tub Shower, Walk-in Closet(s), Window Treatments
Hot Water Electric
Heating Forced Air
Cooling Central A/C
Flooring Carpet
Fireplaces Number 1
Fireplaces Type Electric
Equipment Oven/Range - Gas, Dryer, Disposal, Dishwasher, Microwave, Refrigerator, Washer
Fireplace Y
Appliance Oven/Range - Gas, Dryer, Disposal, Dishwasher, Microwave, Refrigerator, Washer
Heat Source Natural Gas
Laundry Basement
Exterior
Exterior Feature Deck(s)
Parking Features Garage Door Opener, Garage - Front Entry
Garage Spaces 4.0
Utilities Available Cable TV Available
Amenities Available Party Room, Swimming Pool, Tennis Courts, Jog/Walk Path
Water Access N
View Trees/Woods
Roof Type Fiberglass,Asphalt
Accessibility None
Porch Deck(s)
Road Frontage Boro/Township
Attached Garage 2
Total Parking Spaces 4
Garage Y
Building
Lot Description Irregular, Trees/Wooded
Story 2
Foundation Concrete Perimeter
Sewer Public Sewer
Water Public
Architectural Style Traditional
Level or Stories 2
Additional Building Above Grade, Below Grade
Structure Type Cathedral Ceilings,Dry Wall
New Construction N
Schools
High Schools Central Dauphin East
School District Central Dauphin
Others
Pets Allowed Y
Senior Community No
Tax ID 35-114-152-000-0000
Ownership Fee Simple
SqFt Source Estimated
Security Features Smoke Detector,Security System
Acceptable Financing Conventional, VA, FHA, Cash
Horse Property N
Listing Terms Conventional, VA, FHA, Cash
Financing Conventional,VA,FHA,Cash
Special Listing Condition Standard
Pets Allowed No Pet Restrictions
Read Less Info
Want to know what your home might be worth? Contact us for a FREE valuation!

Our team is ready to help you sell your home for the highest possible price ASAP

Bought with Trenton R Sneidman • Keller Williams of Central PA




