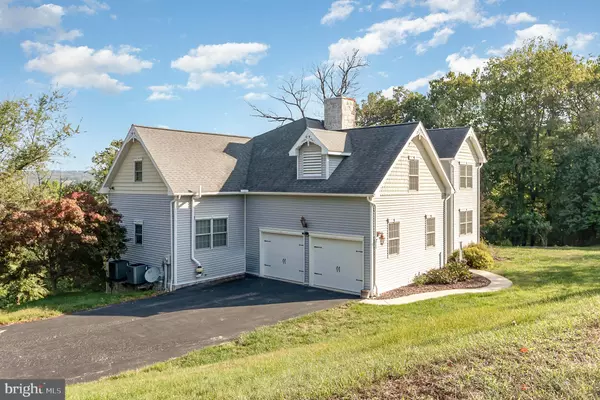For more information regarding the value of a property, please contact us for a free consultation.
Key Details
Sold Price $550,000
Property Type Single Family Home
Sub Type Detached
Listing Status Sold
Purchase Type For Sale
Square Footage 3,279 sqft
Price per Sqft $167
Subdivision Laurel Estates
MLS Listing ID PAYK2049532
Sold Date 12/29/23
Style Contemporary
Bedrooms 4
Full Baths 2
Half Baths 2
HOA Fees $66/ann
HOA Y/N Y
Abv Grd Liv Area 2,479
Originating Board BRIGHT
Year Built 2004
Annual Tax Amount $11,161
Tax Year 2022
Lot Size 3.535 Acres
Acres 3.54
Property Description
Welcome home to this gorgeous, private 4 bedroom, 2.5 bath two-story home on 3.54 acres in Laurel Estates! Upon entry you will be greeted by the grand foyer open to a large living room featuring many windows to soak up the view and a dual sided fireplace that leads into the kitchen and breakfast nook area. Updated kitchen features stainless steel appliances and access to the large deck, great for entertaining! The first floor also features a formal dining room with beautiful hardwood floors and a primary bedroom with its own private full bath. Making your way to the second floor you will find 3 bedrooms and a full bath. The lower level of the house offers a large laundry room with plenty of storage. The family room features a bar with a wine fridge and plenty of space to entertain and a wood stove to warm up by. The walk-out basement makes it easy to access the outdoor spaces and hot tub. One more bonus room could make for a great office space, play room, or any of your personal needs. Exploring the exterior of this property you will find an abundance of flower and vegetable gardens all ready for your creative touch. Hurry on this one and call it home today!
Location
State PA
County York
Area Hellam Twp (15231)
Zoning RESIDENTIAL
Rooms
Other Rooms Living Room, Dining Room, Primary Bedroom, Bedroom 2, Bedroom 3, Kitchen, Family Room, Breakfast Room, Bedroom 1, Storage Room, Media Room, Primary Bathroom, Full Bath, Half Bath
Basement Walkout Level, Fully Finished
Main Level Bedrooms 1
Interior
Interior Features Carpet, Combination Kitchen/Dining, Entry Level Bedroom, Family Room Off Kitchen, Floor Plan - Open, Formal/Separate Dining Room, Kitchen - Island, Primary Bath(s), Stove - Wood, Walk-in Closet(s), Wood Floors
Hot Water Propane
Heating Forced Air
Cooling Central A/C
Fireplaces Number 1
Fireplaces Type Double Sided
Equipment Dishwasher, Dryer, Microwave, Oven/Range - Gas, Refrigerator, Stainless Steel Appliances, Washer
Fireplace Y
Appliance Dishwasher, Dryer, Microwave, Oven/Range - Gas, Refrigerator, Stainless Steel Appliances, Washer
Heat Source Propane - Owned
Laundry Lower Floor
Exterior
Garage Garage - Side Entry, Garage Door Opener
Garage Spaces 2.0
Utilities Available Electric Available, Propane, Sewer Available, Water Available
Waterfront N
Water Access N
Accessibility None
Parking Type Attached Garage, Driveway
Attached Garage 2
Total Parking Spaces 2
Garage Y
Building
Story 2
Foundation Concrete Perimeter
Sewer On Site Septic
Water Well
Architectural Style Contemporary
Level or Stories 2
Additional Building Above Grade, Below Grade
New Construction N
Schools
School District Eastern York
Others
HOA Fee Include Common Area Maintenance,Road Maintenance
Senior Community No
Tax ID 31-000-05-0051-00-00000
Ownership Fee Simple
SqFt Source Assessor
Acceptable Financing Cash, Conventional, FHA, VA
Listing Terms Cash, Conventional, FHA, VA
Financing Cash,Conventional,FHA,VA
Special Listing Condition Standard
Read Less Info
Want to know what your home might be worth? Contact us for a FREE valuation!

Our team is ready to help you sell your home for the highest possible price ASAP

Bought with Jerry L Riggleman • Real of Pennsylvania
GET MORE INFORMATION





