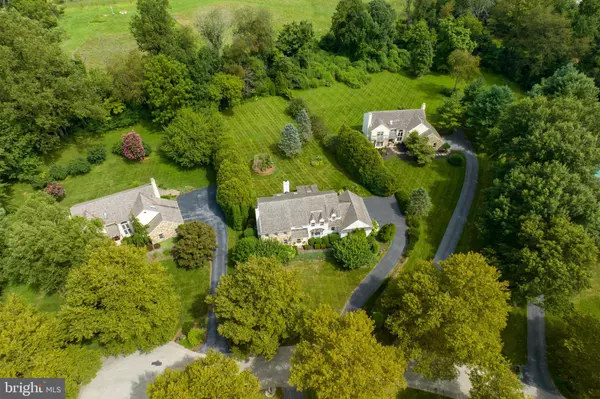For more information regarding the value of a property, please contact us for a free consultation.
Key Details
Sold Price $770,000
Property Type Single Family Home
Sub Type Detached
Listing Status Sold
Purchase Type For Sale
Square Footage 3,498 sqft
Price per Sqft $220
Subdivision Ivy Hill
MLS Listing ID PACT2051078
Sold Date 12/13/23
Style Traditional,Colonial
Bedrooms 4
Full Baths 2
Half Baths 1
HOA Fees $183/qua
HOA Y/N Y
Abv Grd Liv Area 3,498
Originating Board BRIGHT
Year Built 1987
Annual Tax Amount $9,284
Tax Year 2023
Lot Size 0.569 Acres
Acres 0.57
Lot Dimensions 0.00 x 0.00
Property Description
Custom Built Colonial tucked into Rural Willistown Township! Desirable Ivy Hill Community! Great Valley Schools! 3500Sqft 4Bedrooms 2.1Baths .57acres c1987 Cul-de-Sac Location THE Lot: oh my… LUSH Landscaping, Glorious Blooms for every Season, Apple & Pear Trees, Vegetable Gardens, Privacy Evergreens ALL around, Lovely Espaliered Wisteria, Fencing that keeps the deer OUT! a delight for every age! THE House: It's a blast from the Past… Meticulously Maintained & LOVED by the Original Owners! All Vintage Cosmetics. Just waiting for your personal touch! Awesome Architecturals: Cedar Shake Roof 2007, Stone & Stucco Exterior, Vaulted & Cathedral Ceilings, Skylights, Hardwood Floors, 2Woodburning Fireplaces… come discover more! Portico Entry, 2Sty Foyer, Living Rm: Fireplace, Office/Studio, Dining Rm, Spacious Kitchen & Breakfast Area w/Pantry Closet, Sun Porch, Step down Family Rm: Vaulted Ceiling, Stone Fireplace, Wet Bar & French Door to Sun Porch, Powder Rm, Laundry Rm w/entry to 2CAR Garage. Upper Level: Primary Bedroom & EnSuite Bath, OVERLOOK, 3Additional Bedrooms, Hall Bath. BIG Unfinished Basement. Backyard w/Southern Exposure. The Sun Porch is just waiting for your wicker furniture & a Pear Martini…
Location
State PA
County Chester
Area Willistown Twp (10354)
Zoning R10
Rooms
Other Rooms Living Room, Dining Room, Primary Bedroom, Bedroom 2, Bedroom 3, Bedroom 4, Kitchen, Family Room, Basement, Foyer, Sun/Florida Room, Laundry, Office, Bathroom 2, Primary Bathroom, Half Bath
Basement Full, Unfinished
Interior
Interior Features Breakfast Area, Ceiling Fan(s), Family Room Off Kitchen, Kitchen - Eat-In, Pantry, Recessed Lighting, Skylight(s), Tub Shower, WhirlPool/HotTub, Wood Floors
Hot Water Electric
Heating Forced Air, Heat Pump - Electric BackUp
Cooling Central A/C
Flooring Ceramic Tile, Carpet, Hardwood, Laminated
Fireplaces Number 2
Fireplaces Type Stone, Mantel(s), Wood
Equipment Cooktop, Dishwasher, Oven - Double, Oven - Wall, Oven/Range - Electric, Refrigerator, Disposal
Fireplace Y
Appliance Cooktop, Dishwasher, Oven - Double, Oven - Wall, Oven/Range - Electric, Refrigerator, Disposal
Heat Source Electric
Laundry Main Floor
Exterior
Parking Features Garage - Side Entry, Garage Door Opener, Inside Access
Garage Spaces 4.0
Water Access N
Roof Type Shake
Accessibility 2+ Access Exits
Attached Garage 2
Total Parking Spaces 4
Garage Y
Building
Lot Description Adjoins - Open Space, Cul-de-sac, Irregular, Landscaping
Story 2
Foundation Concrete Perimeter
Sewer Community Septic Tank
Water Public
Architectural Style Traditional, Colonial
Level or Stories 2
Additional Building Above Grade, Below Grade
New Construction N
Schools
School District Great Valley
Others
HOA Fee Include Common Area Maintenance,Sewer,Trash
Senior Community No
Tax ID 54-08 -0006.1000
Ownership Fee Simple
SqFt Source Assessor
Special Listing Condition Standard
Read Less Info
Want to know what your home might be worth? Contact us for a FREE valuation!

Our team is ready to help you sell your home for the highest possible price ASAP

Bought with Kimberly B Brooks Miraglia • Coldwell Banker Realty




